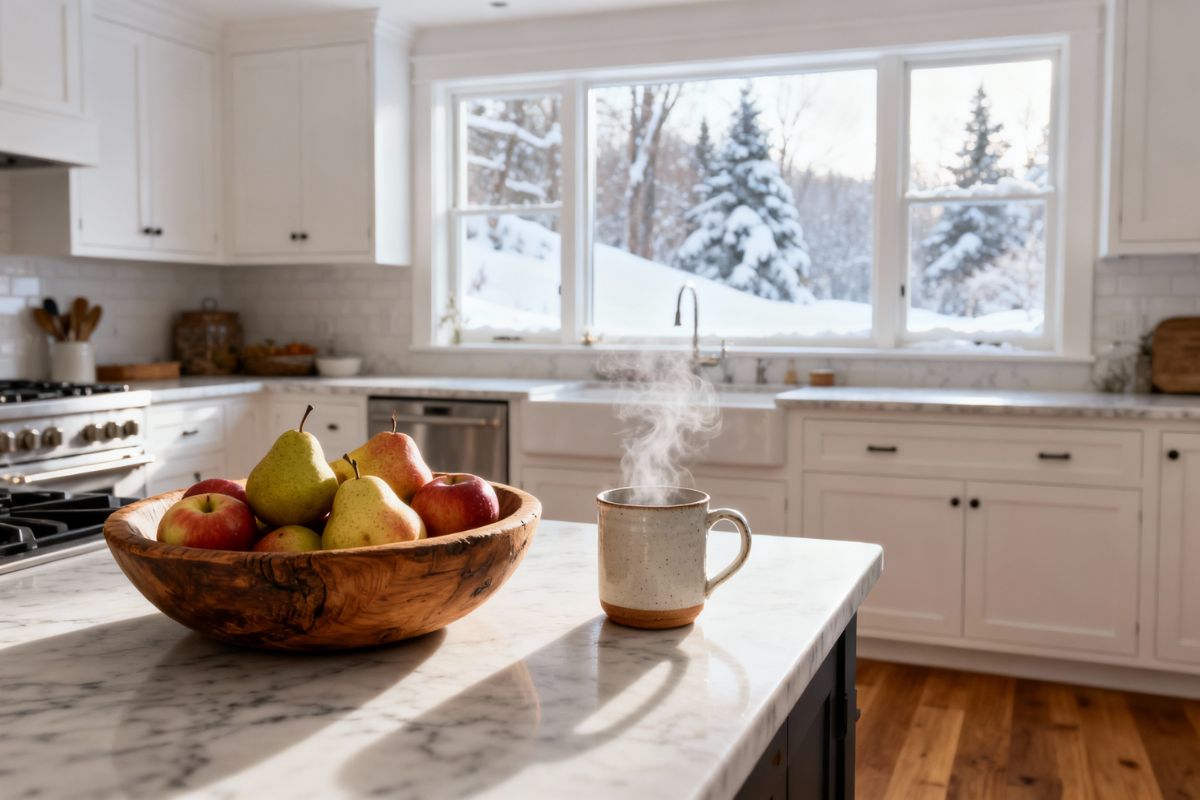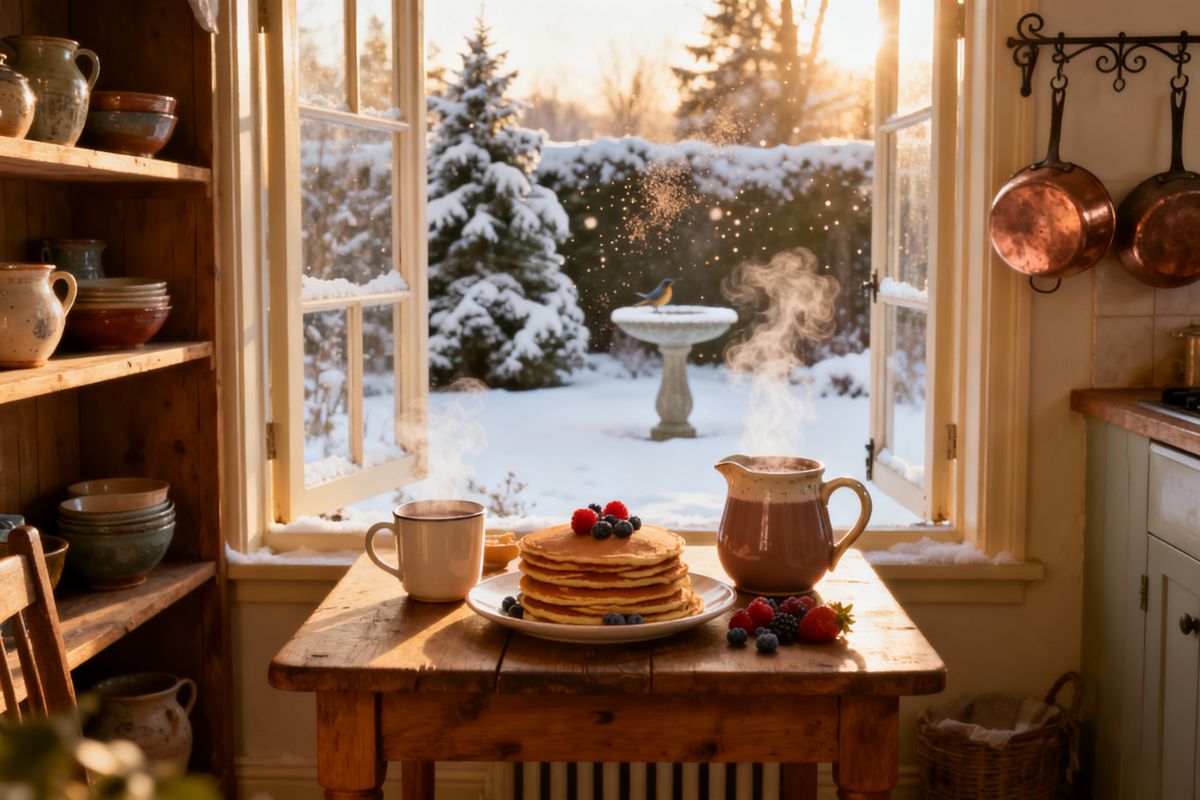11 Tiny House Plans That Will Inspire You

Tiny homes are more than just a fad - they’re here to stay.
These little houses have popped up all over the place. Their small size makes them a great canvas for creative builders seeking to maximize space and create a cozy home.
These small houses are also great for the environment and great for us. Short and long-term benefits abound from a life of simple living.
If you still haven’t decided on a tiny house, check out these 11 tiny house plans. You’re sure to get inspired by their clever designs.
1. Modern City Cottage
Verstas Architects’ City Cottage is a compact 14 square meter / 150 square feet interpretation of summer huts on the shores of Helsinki.
The open floor plan space features a sleeping area. The sofa converts into a large bed. A ladder leads to the loft, which can storage space or an additional sleeping area.
Opposite the sleeping area is the kitchen area. A large countertop spans the width of the home. A built-in stove resides here, along with a sink, but the rest of the area is an empty canvas that can serve as either additional kitchen space or a makeshift desk area.
Large windows offer a scenic view from this area. Two doors allow for easy entry on either side of the home, making it perfect for adding a deck.
Between the loft, cabinets, and space under the sleeping area, this tiny home offers plenty of storage. Additional storage exists via shelves spanning the length of the house.
The centerpiece of the home is the woodstove with a modern, sleek look.
The privately commissioned home was completed in 2010.

2. Canada’s First 3D Printed Home
Twente Additive Manufacturing created what they call Canada’s first 3D printed home, the Fibonacci House. The 377 square foot or 35 square meter home was printed using a cement mixture over the course of 11 days. It was then assembled on-site, using locally sourced fir and cedar.
The tiny home is simple and spares. The downstairs houses a kitchenette, which easily slows into an exterior patio space. Sleeping quarters are upstairs in the mezzanine.
A tiled mosaic bathroom resides in the middle of the house, with the showerhead at the center of the curve.
Twente Additive Manufacturing created the home as a prototype for affordable 3D housing. Best of all, you can rent the home for the night, with proceeds benefiting the nonprofit World Housing.

3. Eco-Friendly Micro-Home
Studio 1984’s eco-friendly micro-home demonstrates simple, sustainable construction in a 25 square meter or 269 square foot home.
A wood frame holds the structure’s shape, but the most noticeable building material is its straw walls. The wooden frame holds the straw in place, and a sloped metal roof with an overhang keeps you dry.
Two small horizontal windows provide light from either side of the home, but a large front-facing window provides most of the light.
The interior has been intentionally left plain, but it’s not hard to imagine how you could transform this blank canvas into a home of your own. Add in some furnishings, art, and utilities, and you’ve got yourself a simple but cozy abode.

4. Ufogel
The Ufogel is an Austrian vacation home. At 45 square meters or 484 square feet, it’s a spacious, comfortable tiny home.
With its strong shapes and wooden exterior, Ufogel makes a strong first impression. Inside, large windows and a wooden interior further help bring the outdoors feelings indoors.
The main space downstairs features a living area, a kitchen, and a wood stove. A small set of stairs behind the dining area lead up to a lounge overlooking the large window.
If you continue up the stairs you arrive at the loft, which provides ample bedroom space. The curved roof makes the sleeping area feel cozy, and the orientation of the space ensures your view is directed towards the large window showcasing the Austrian countryside.
No matter where you are in the Ufogel house, there’s always a good view.

5. Minim Micro Home
The Minim Micro Home is a gorgeous modern home that can be built on a trailer or a foundation. An on or off-grid package is available. It offers 24.5 square meters or 264 square feet of living space.
The Micro Home offers a lot of fun hidden storage. The sofa lifts up to reveal plentiful storage space. In one corner of the home is an elevated space perfect for a corner office. Cleverly hidden underneath it is a slide-out bed.
The Micro Home features a large, modern 10-foot wide galley kitchen space. Additional wall storage is on either side of the gallery.
Other features include an off-grid rainwater collection via seamless gutters, a pedal-operated sink for water conservation, and a propane heater.

6. Whangapoua Sled House
Crosson Architects are the builders of the award-winning Whangapoua Sled House, a 40 square meter or 430 square foot tiny home.
From the exterior, it looks like a wooden block. But shutters open up to reveal windows, and a two-story shutter on the front opens up to reveal the entrance - and doubles as an awning.
The inside is a roomy space that has a kitchen area, a bathroom, a downstairs sleeping area, and an upstairs sleeping loft. There’s plenty of built-in storage too.

7. Sister Houses
Brazilian architect Daher Jardim Arquitetura created a unique tiny house design in their Sister Houses. Each unit is 40 square meters or 430 square feet and separated by an interior wall. Basically, it’s a tiny house duplex.
From the outside, it appears to be one plain white unit, simple and nondescript in appearance. But step inside and you will find a living space that allows for plenty of light and a high potential for customization.
The units are mirror images of each other. Each unit has a separate bedroom and bathroom. The bedrooms offer easy access to the outdoors through a rear door, so you can definitely utilize any nearby outdoor space.

8. Slot House
Most tiny homes are found in rural areas, but Sandy Rendel Architects decided to “slot” one into a skinny space in London - hence the name Slot House. The skinny house was built on a 2.8 meter or 30-foot wide lot.
The two-story home was built using lightweight steel and assembled on site. Large windows span the front of the home, allowing light into the ground floor living space and the upstairs sleeping loft.
The staircase connecting the floors creates a pleasant, striking visual. A skylight above the stairs allows additional light to enter the home.
The Slot House is a perfect example of creating a tiny living space in an urban environment where land is a premium.

9. Exbury Egg
One of the strangest and most unique tiny house designs is the Exbury Egg. Artist Stephen Turner partnered with PAD Studio to create the Exbury Egg, which as the name implies, was an egg-shaped home in Exbury.
The unique egg-shaped home was tethered in place on the Beaulieu River, where it stayed there for 18 months. It won a number of awards for its design.
The main living space of the egg features a skylight, a hammock, and desk space on both sides of the egg. There’s also a small bathroom.
The interior woodworking is just as gorgeous as the exterior.
An egg that floats on the water like a boat certainly isn’t your typical tiny home. Exbury Egg is definitely a one-of-a-kind tiny home.

10. OTIS
A student project from students at Green Mountain College, OTIS (Optimal Traveling Independent Space) is a tiny house with a pod shape and glasswork reminiscent of a cathedral. It measures a meager 6.5 square meters or 70 square feet of living space.
The cozy home features a desk, bed, composting toilet, sink, and a wood-burning stove. It also has a rainwater collection system and a solar panel, enabling it to be off the grid.

11. NYC Studio Apartment
Architect Tim Seggermen created a tiny 22 square meter or 240 square foot studio apartment in New York City for a private client.
This tiny apartment makes the most of its space. A sliding door reveals a washer/dryer combo next to the bed - or it can hide the book nook next door. Shelves are built into the wall around the bed.
All of the lighting is also built into the space. The woodwork is light, ensuring the light bounces around the room and keeps everything bright.
Every space in the apartment is multifunctional to maximize the use of space.

What Will Your Tiny House Plans Be?
The homes featured here should give you some ideas for the future layout of your tiny home. You can always mix and match design ideas for the perfect layout.
Bringing your tiny house plans to life is going to take some resources. If you’re still deciding on the appliances you need, or how you are going to power your home, check out our shop.
If you’re looking at buying an existing tiny home, make sure you know what to look for. You don’t want to make a costly mistake. Check out our guide on safely buying a tiny house.






.jpg)


.jpg)