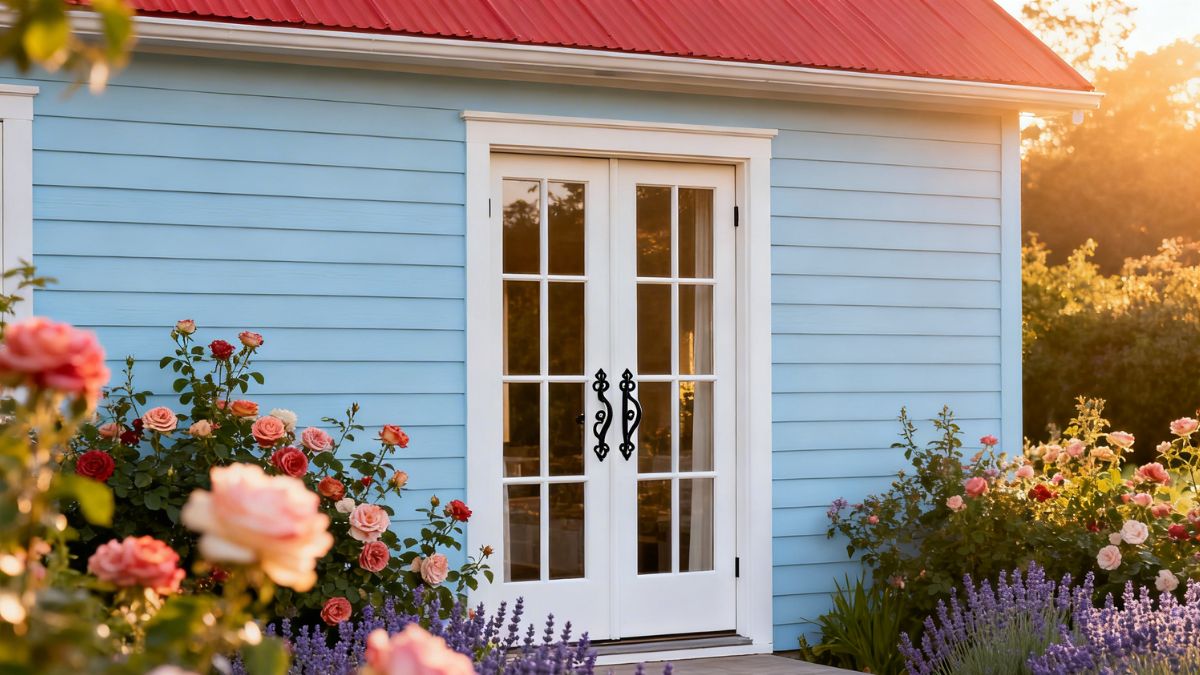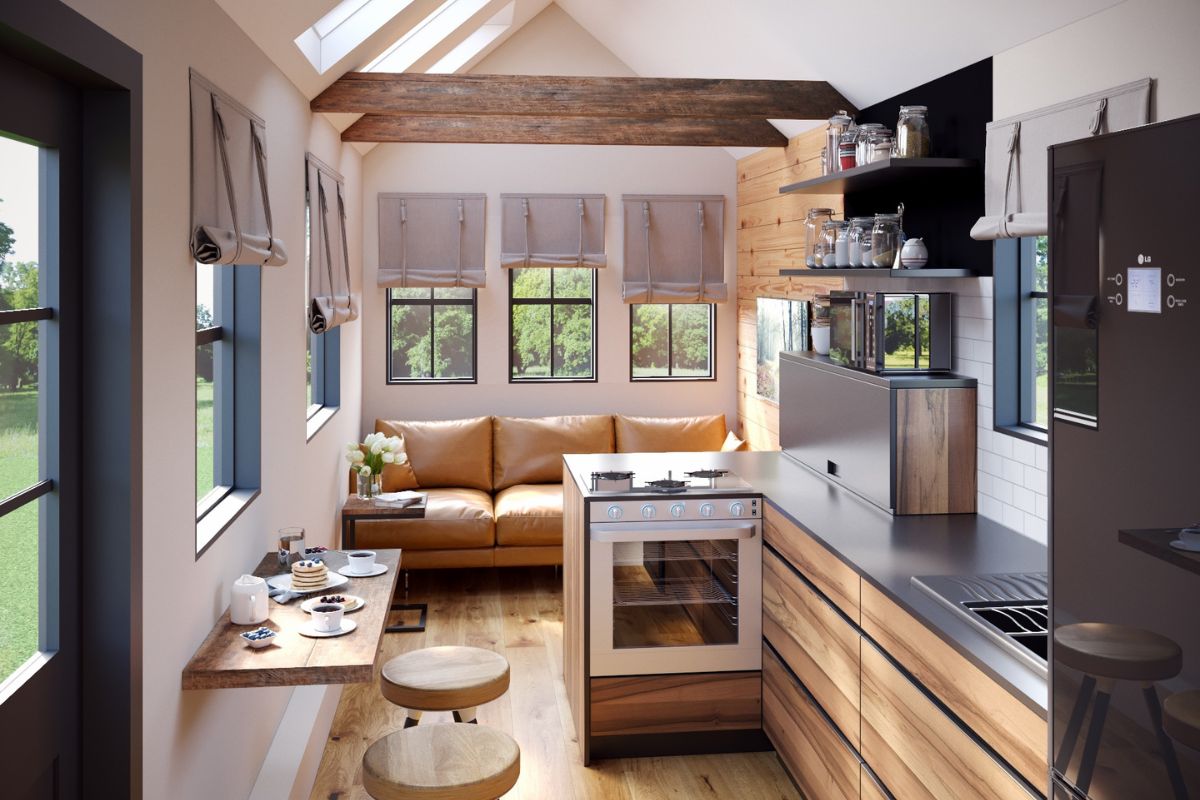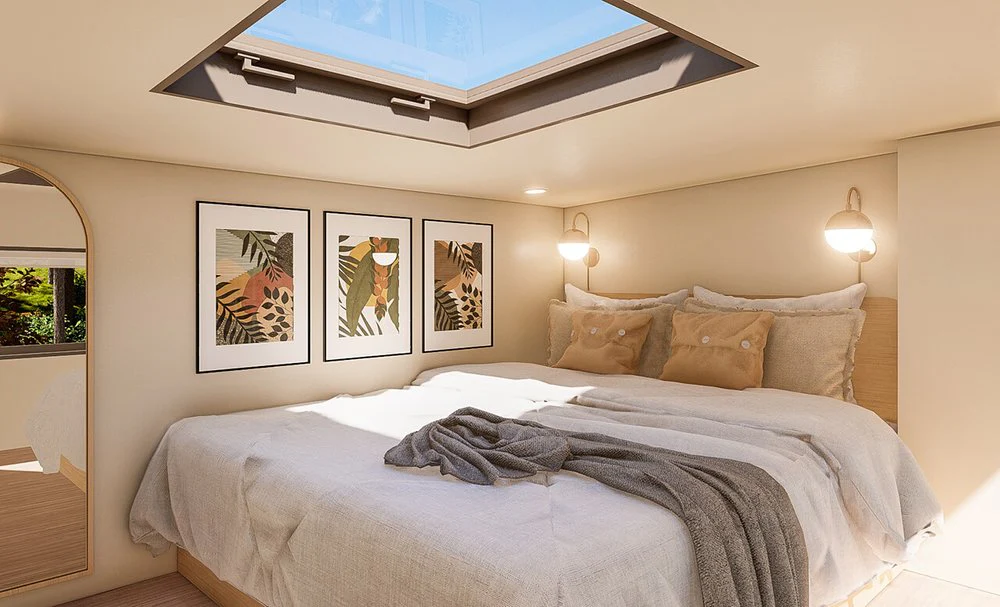Best Tiny Barndominium Designs

Photo by Conner Baker on Unsplash
For homeowners, there have been a lot of options that are available nowadays that suit different needs and lifestyle choices. There are the traditional houses, tiny houses, and barndominium, among others. Based on the trends that are rampant, a lot of individuals are leaning towards the unique characteristics that a lot of tiny house offer and this includes tiny barndominium living.
Tiny Barndominiums have emerged as a unique and charming option for those seeking a cozy, efficient, and aesthetically pleasing living space. Combining the rustic appeal of a barn with the modern comforts of a home, tiny barndominiums have become a symbol of innovative design and sustainable living. There are even varieties of this which can be a barndominium with shop, but usually, these are converted into homes.
To help you determine the design that is best suited for you, here are some ideas that you can research more on if you think it is the best choice for you.
- Tiny barndominiums have gained popularity due to their unique combination of rustic charm, modern comforts, and sustainability.
- Barndominiums blend the durability of a barn with the comforts of a condominium.
- Different designs cater to different preferences, offering a range of styles for potential homeowners to explore.
- Contemporary tiny barndominium designs prioritize modern comforts with sleek finishes, advanced appliances, and smart home technology.
- It is important to maximize space in your tiny home and utilize outdoor spaces.
Tiny Barndominium Design Basics
In essence, a barndominium combines the structure and durability of a barn with the living comforts of a condominium. These houses are typically built from metal framed structures, making them sturdy and low maintenance. With their open floor plans and high ceilings, they provide ample opportunities for creative interior design.
To effectively design this type of home, one must consider both efficiency and aesthetics. Modern interior design is often guided by these two principles, which are particularly important when dealing with limited space. To strike a balance between functionality and style, careful planning, thoughtful design, and creative solutions are necessary.

The Modern Minimalist
One of the most popular barndominium designs embraces a modern minimalist approach. Clean lines, neutral color palettes, and open spaces define this design. Large windows allow ample natural light, creating an airy and spacious feel within the compact structure. The simplicity of the design not only enhances the aesthetic appeal but also makes the space highly functional, maximizing every square foot for optimal living. This type of design can be incorporated in your minimalist bedroom and even match it with a modern interior design to get the best look.

Rustic Elegance
For those who appreciate the warmth of a rustic setting, a barndominium with a touch of farmhouse charm is an excellent choice. Exposed wooden beams, reclaimed materials, and a mix of textures create a cozy and inviting atmosphere. The integration of vintage elements, such as sliding barn doors and weathered finishes, adds character to the space, making it feel like a home with a rich history despite its modest size. You can even add decorative wall panels that match the rustic vibe that you are aiming for.

Scandinavian Interior design
This is often synonymous with elegant simplicity. For a tiny home, a minimalist bedroom showcasing clean lines, neutral colors, and natural light can deliver an impression of space and tranquility. Also, a warm, inviting living room interior design can be achieved with soft furniture, plush textiles, and decorative wall panels that bring texture and coziness. Aside from this, you can use white, gray, beige, light wood, soft pastels, or charcoal gray as your color palette and let natural light play a significant role in enhancing the overall atmosphere to get that Scandinavian interior design you are looking for.

Loft Design
In a more urban setting, an industrial loft style tiny barndominium can be an ideal option. Space saving designs like an elevated loft bedroom and high ceilings make for a spacious feel. Industrial chic living room interior design demonstrates functionality with an aesthetic appeal, usually featuring exposed brick walls, metal fixtures, and vintage furnishing.

Open Concept Living
Barndominiums often rely on open concept designs to make the most of limited space. By eliminating unnecessary walls, these designs create a sense of spaciousness and fluidity. The open layout typically combines the kitchen, living, and dining areas, fostering a communal atmosphere. Clever storage solutions, multifunctional furniture, and strategic use of vertical space contribute to the practicality of these designs.

Contemporary Comforts
For those who desire a small home without sacrificing modern comforts, contemporary tiny barndominium designs are an ideal choice. These designs incorporate sleek finishes, state-of-the-art appliances, and smart home technology to ensure a comfortable and convenient lifestyle. Despite the limited square footage, these barndominiums provide all the amenities one would expect in a larger home.

Two-Story Delight
To maximize space without expanding the footprint, some tiny barndominiums opt for a two-story layout. The ground floor typically houses communal spaces, while the upper level accommodates private areas such as bedrooms and bathrooms. This design not only adds a touch of elegance but also offers privacy and separation of living spaces, making it an excellent choice for families or those who enjoy hosting guests.

Eco-Friendly Innovations
In an era where sustainable living is a priority, many tiny barndominium designs incorporate eco-friendly features. From energy-efficient appliances to solar panels and rainwater harvesting systems, these designs showcase a commitment to environmental responsibility. The use of recycled and locally sourced materials further enhances the eco-friendly appeal of these tiny homes. In a societal point-of-view as pointed out by the United Nations, sustainable lifestyles matter. They stated that “Sustainable living means understanding how our lifestyle choices impact the world around us and finding ways for everyone to live better and lighter”.

Multi-Functional Outdoor Spaces
Tiny barndominium living isn't just confined to the interior; the outdoor spaces play a crucial role as well. Designs that incorporate multi-functional outdoor areas, such as covered patios, rooftop gardens, or compact courtyards, provide residents with additional living space. These outdoor extensions contribute to a seamless blend between indoor and outdoor living, offering a sense of freedom despite the limited square footage. Having access to the outdoors is important because based on Healthline, “Even without any greenery around, spending time in sunlight and fresh air may help you feel better in mind and body”.
Conclusion
As our experience shows us, designing your own home always starts with determining and understanding your needs and budget. You need to know the mood you want to set for you home, the style you want to incorporate, and the features that are essential for you. Since there is limited space for a tiny barndominium, it is ideal to incorporate practices from expert tiny house designers.
Tiny barndominiums look set to continue growing in popularity. As more people seek sustainable, affordable housing options, we can expect further innovation in tiny barndominium designs. Indeed, these structures offer significant environmental benefits and lifestyle advantages, from reduced carbon footprints to lower utility bills and maintenance costs.
In conclusion, tiny barndominiums represent a new and creative approach to housing. They show how we can live comfortably and stylishly in smaller spaces while reducing our impact on the environment. So, why not embrace the future of housing and start planning your own tiny barndominium? The options are endless, and the results can be extraordinary.







.jpg)


