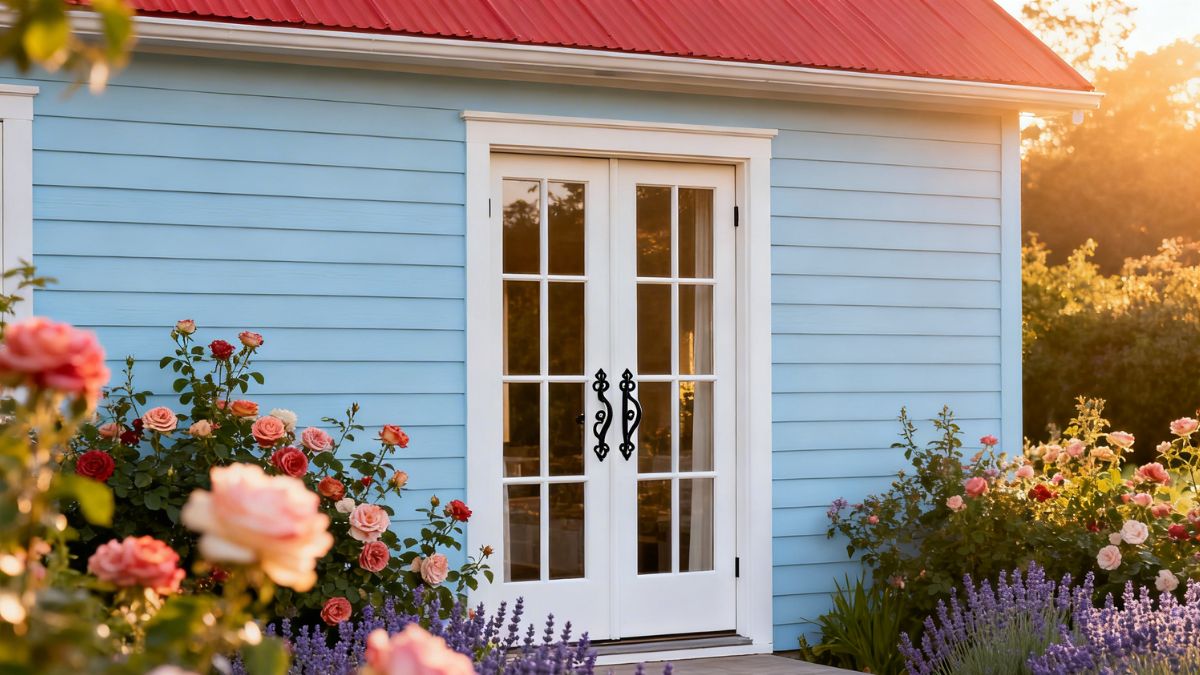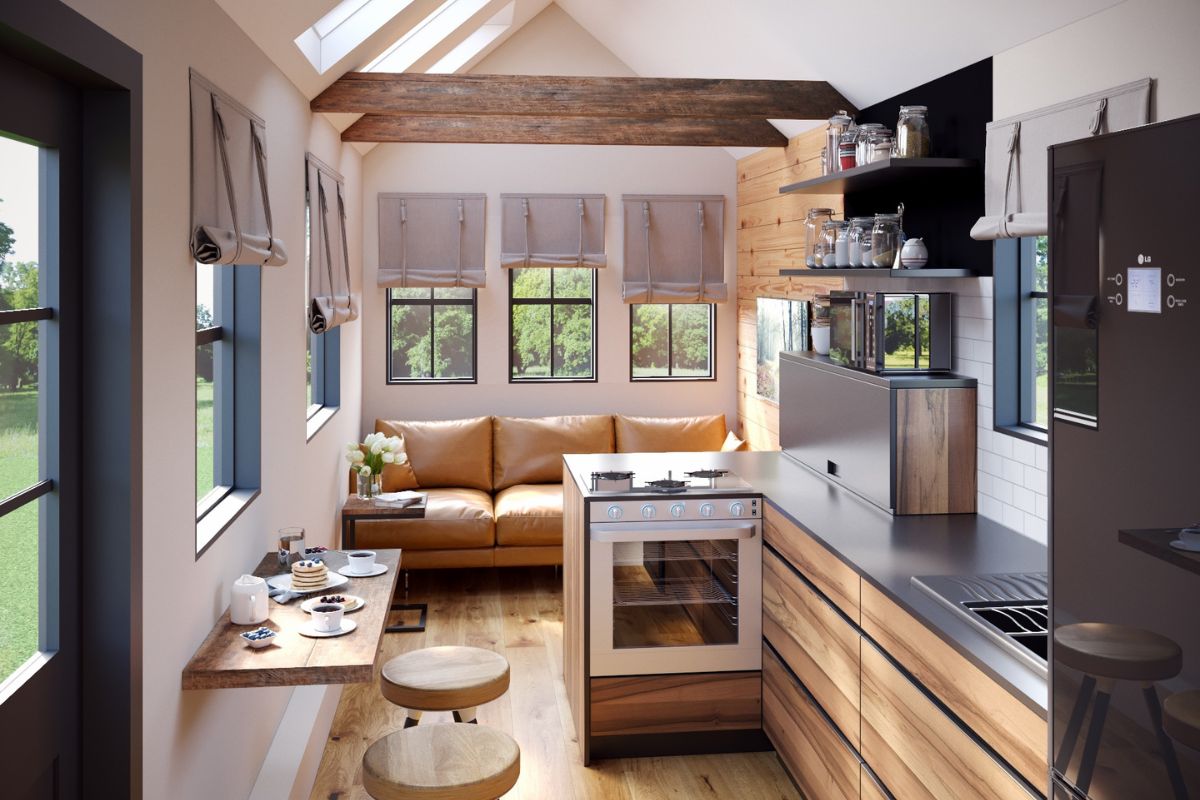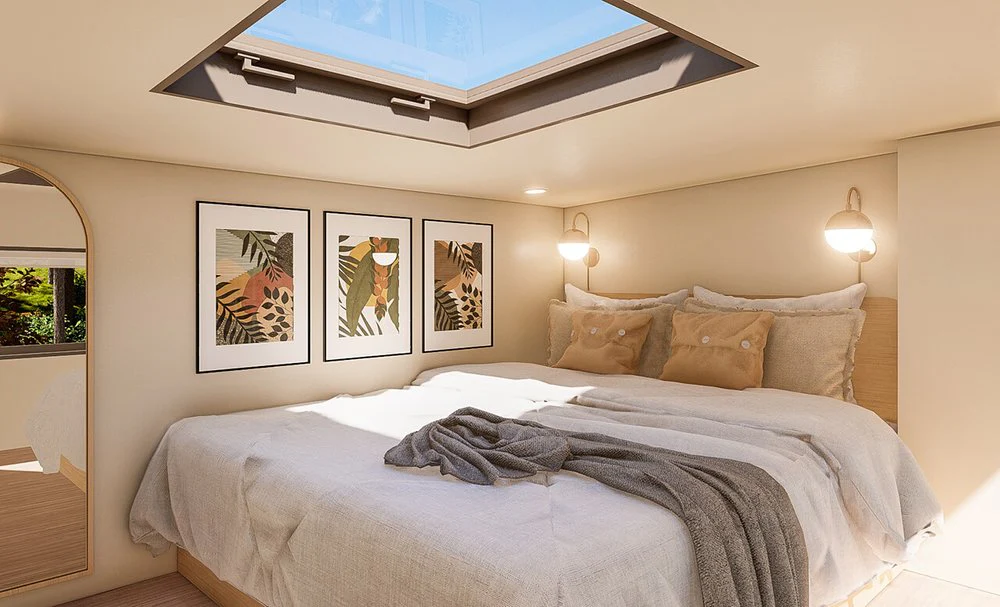How Roofing Contractors Can Help You Maximize Kitchen Space of Your Tiny Home

Image Source: Canva
Your tiny home’s kitchen is much more than just a meal preparation station. It is a multifunctional space that reflects functionality and practicality along with style. In an era of minimalism and sustainability, homeowners should come up with innovative ideas that help them optimize the available kitchen space while keeping aesthetic considerations in view.
The ergonomic design of tiny home kitchens allows homeowners to accommodate everything from a typical house in a much smaller space, and that too without any clutter. If you’re planning to build a tiny home and looking for some ideas that can help you maximize kitchen space, have a glance at this article to find innovative space-optimizing ideas from roofing experts.
Importance of Space Optimization in a Tiny House Kitchen
Since the tiny house movement started, the kitchen has been the prime focus of innovation. Fitting all the appliances and functionalities in such a small space is not easy. Therefore, the need to design an efficient, compact, and stylish kitchen for tiny homes is non-negotiable.
In tiny homes, roofing is not only confined to providing shelter and complementing aesthetics. It can also play an important role in enhancing kitchen space. Small changes like loft extensions and the addition of elements like skylights allow natural light to come in, creating a sense of openness.
Tiny House Kitchen Expansion Tips from Roof Contractors
Kitchen expansion in a tiny home requires a strategic approach that utilizes every available square inch and enhances it. At the same time, homeowners and contractors should be careful not to deteriorate the structural integrity of your tiny home. Consider these kitchen space optimization tips in this regard.
Understand the Dimensions of Your Tiny House
The first thing to consider before having any innovations is the dimensions of your house. Most tiny houses have a standard size range. According to the American Tiny House Association (ATHA), the tiny houses in the US should be approximately 400 square feet. Now, imagine the kitchen of a house built in such a small space!
Therefore, before renovating your tiny house kitchen, we recommend you:
- Measure the space available for the kitchen.
- Choose compact appliances for your tiny kitchen.
- Avoid installing amenities and appliances that leave little or no walking space.
- Consider installing under-counter refrigerator models to save space.
- Maximize space efficiency by installing combination units for the oven and microwave.
- Install two-burner cooktops as they take up less room.
Instal Dormers for Vertical Expansion
Dormers, the vertical windows protruding from your house's sloping roof, make it visually attractive and create additional headroom and floor space. You should ask the roofing contractors about the feasibility of dormer installation. Dormers vertically expand your home and complement the overall home design and functionality.
Use SkyLights for Natural Light
Installing skylights facilitates the infiltration of natural light into your home. In addition, skylights have manifold benefits, such as:
- They allow daylight to reach compact places.
- The save you valuable wall space for some other important stuff.
- They complement your home aesthetics and increase functionality at the same time.
- They visually expand your tiny house.
- They maximize sunlight exposure, reducing heat gain at the same time.
Contact roofing professionals for optimal placement of skylights in your tiny home, and enjoy cooking your meal basking in bright sunlight!
Use Loft Extensions to Add Storage Space
When it comes to maximizing kitchen space, loft extensions can be a game-changer! Have a look at some benefits of loft expansion below:
- Loft extensions are versatile and multifunctional. In addition to serving as a culinary workstation for chopping vegetables, extended lofts can also function as secondary working spaces.
- They enhance your home aesthetics while improving functionality simultaneously.
- Extending the loft area in the kitchen can provide extra storage space for placing your spices and utensils.
Roofing experts suggest adequate loft placement and implementing reinforcements to support additional weight to improve the functionality of these versatile extensions.
Consider Having Outdoor Kitchen Extensions
Roofing experts can help you design and construct a home with an outdoor kitchen extension, creating an amazing blend of outdoor and indoor living space. So, if possible, opt for an outdoor kitchen.
In addition, you can also choose flat roofing and use it to accommodate kitchen equipment like grills, countertops, and sinks. It could be a stylish yet functional modification to your tiny house.
Utilize Roof Decks for Kitchen Extension
Your tiny house’s roof deck can serve as a multifunctional outdoor living space. Talk to your roofing professional about having a sturdy roof deck that you can use as an extension of your kitchen area. For instance, you can place a table and a few chairs on your roof deck and have a cup of tea while relaxing in this additional home space.
How Can Basement Waterproofing Contribute to Kitchen Expansion?
If you live in a tiny house with a basement, you should definitely consider basement waterproofing before extending the kitchen. Although both seem quite irrelevant, ensuring the structural security of a house is essential before it is renovated, and waterproofing your basement is a crucial step in this regard.
Have a look at these points to get a better understanding of how basement waterproofing is indirectly related to tiny house kitchen expansion.
- Foundation Stability: As described earlier, structural modifications require a stable foundation, and waterproofing can stabilize your foundation by preventing moisture seepage.
- Moisture Control: Waterproofing helps seal sources of moisture, such as cracks and tiny spaces in walls, and fixes drainage issues. A moisture-free basement provides a dry environment favorable for kitchen expansion.
- Healthy Living Environment: A dry basement reduces the chances of mold infestation and maintains ambient air quality, creating a healthy environment.
- Providing Extra Space: A clean and comfortable basement can be used as an additional living or storage space. It can be quite beneficial, especially if you’re living in a tiny house where every square inch matters.
- Protecting New Constructions: Newly installed or freshly constructed structural elements are vulnerable to water damage and need a barrier against it. Waterproofing plays an important role in safeguarding these elements against moisture and unfavorable weather.
Conclusion
Your tiny home’s kitchen should be compact, stylish, and functional. Renovating your house's roofing can be quite helpful in enhancing your kitchen space. Roofing experts suggest installing dormers, skylights, and loft extensions for this purpose. But before having a kitchen upgrade, consider waterproofing your basement to ensure that every structural element you add to your kitchen for space optimization has a strong foundation.







.jpg)

