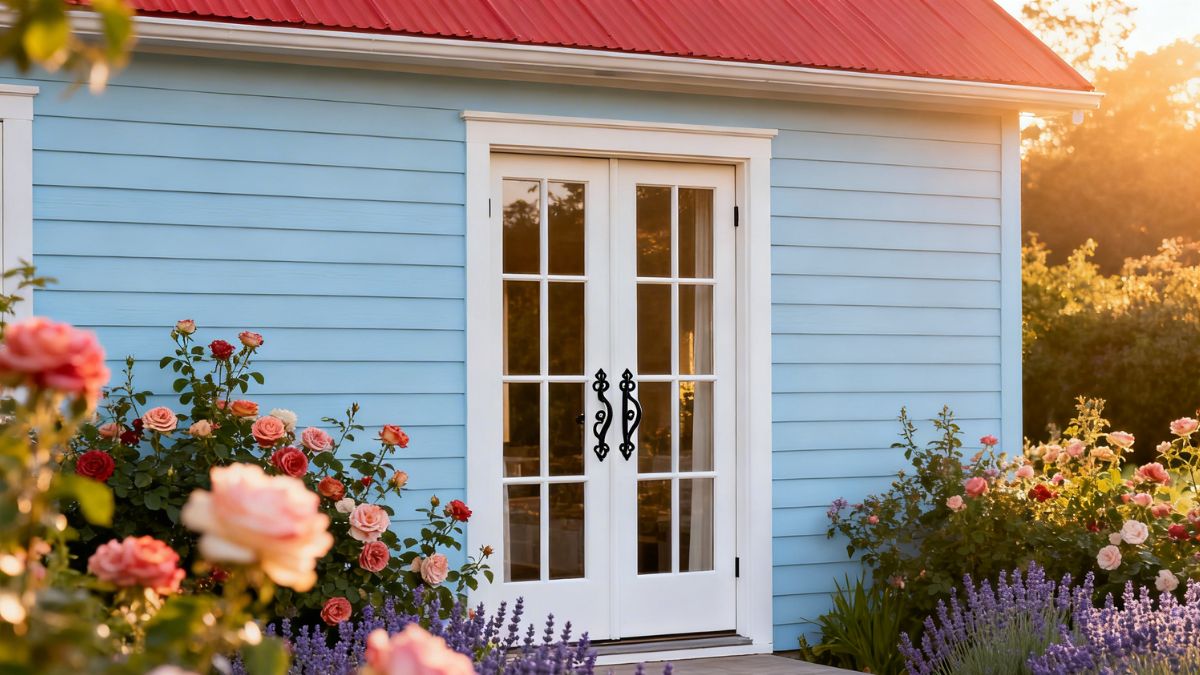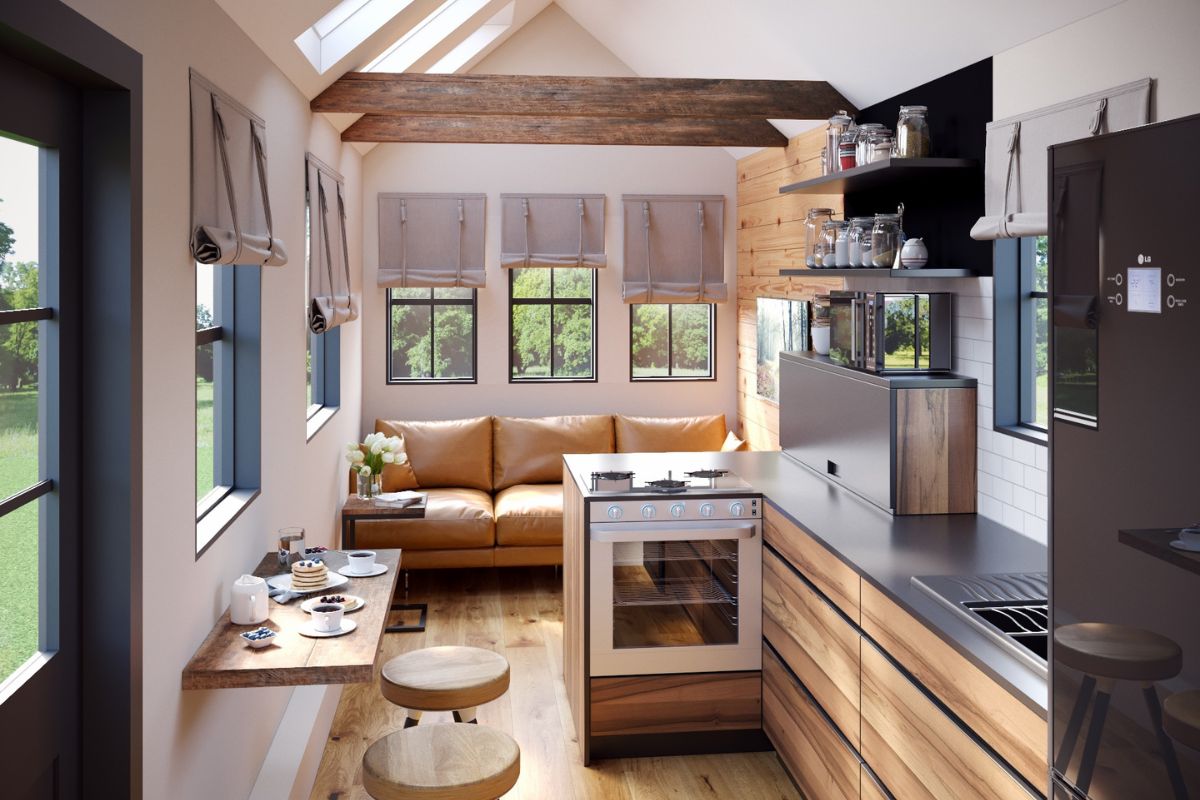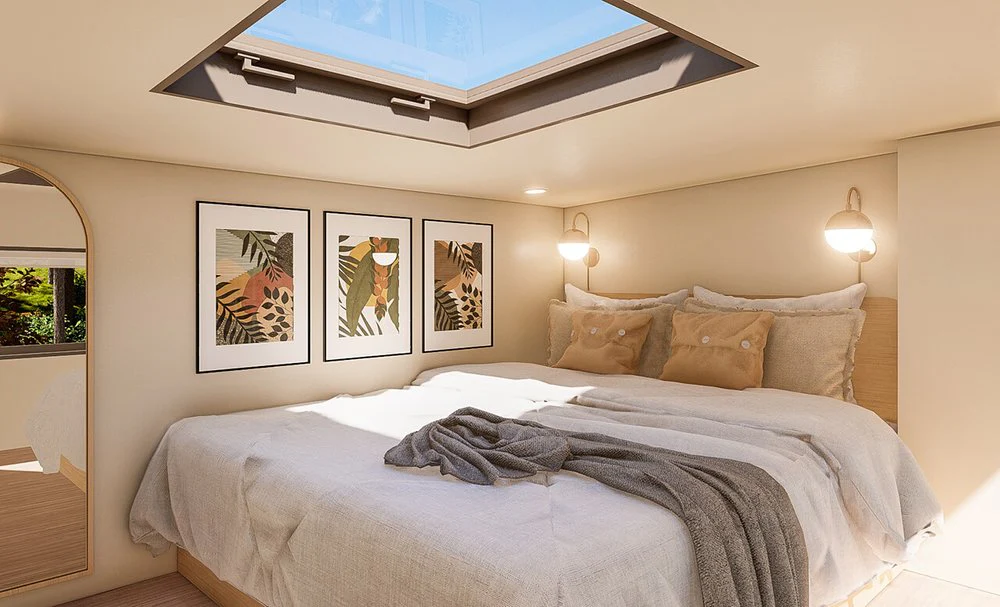6 Things to Consider When Designing a Tiny Kitchen

Image Source: Canva
Crafting a compact kitchen presents its own set of challenges, demanding meticulous planning and attention to detail due to limited space. Yet, with a strategic approach, even the most petite kitchens can exude both functionality and elegance. Here are six essential factors to think about when designing a tiny kitchen:
Layout Design
The layout of a tiny kitchen is crucial to maximizing space and efficiency.
Try to create a work triangle (between the stove, sink, and refrigerator) and aim to create a layout that allows for easy movement between these key areas. Additionally, think about the placement of cabinets, appliances, and other elements to ensure that everything is easily accessible and within reach.
- Utilize vertical space: Install shelving or wall-mounted cabinets to make use of vertical space for storage. This will free up counter space and keep the kitchen organized.
- Opt for compact appliances: Choose smaller appliances that are designed for small spaces, such as a compact refrigerator or a slimline dishwasher. This will help save space and make the kitchen feel less cramped.
- Optimize your kitchen layout: Strategically position the stove, sink, and refrigerator in a triangular formation to enhance workflow efficiency. This arrangement facilitates seamless movement and promotes comfortable cooking experiences.
- Use multipurpose furniture: Choose furniture pieces that serve multiple functions, such as a kitchen island with storage or a table that can also be used as a workspace. This will help maximize space and make the kitchen more versatile.
- Add lighting: Install under cabinet lighting to brighten up the workspace and make the kitchen feel larger. Consider adding a mirror to reflect light and create the illusion of more space.
Keep Enough Storage
Storage is essential in a tiny kitchen, as clutter can quickly make the space feel cramped and disorganized. Consider utilizing vertical space with tall cabinets or shelving units, as well as incorporating clever storage solutions such as pull-out drawers, lazy Susans, and hanging racks.
Opt for multi-functional furniture, such as kitchen islands with built-in storage, to make the most of limited space.
Add More Lighting
Good lighting is essential in any kitchen, but especially in a tiny one where natural light may be limited.
Consider incorporating a mix of overhead lighting, task lighting, and ambient lighting to ensure that the space is well-lit and inviting. Under-cabinet lighting can also help to brighten up dark corners and make tasks such as food preparation easier.
.jpg)
Color scheme
The right color scheme can make a big difference in a tiny kitchen, helping to create the illusion of space and light. Opt for light, neutral colors such as white, cream, or light gray to make the room feel larger and more open.
Consider adding pops of color with accessories or accent walls to add personality and interest without overwhelming the space.
- Soft pastels: Use light shades of pink, mint green, and pale yellow to create a soft and inviting atmosphere in your tiny kitchen.
- Monochromatic: Stick to a single color, such as white or light gray, for a clean and minimalist look that will make your kitchen feel larger.
- Bold and bright: If you want to add a pop of color to your tiny kitchen, consider using bold shades like red, turquoise, or mustard yellow for a fun and lively vibe.
- Neutrals with a pop of color: Keep the main elements of your kitchen neutral, such as white or beige, and add a splash of color with accessories like a vibrant rug or curtains.
- Earth tones: Bring a sense of warmth and coziness to your tiny kitchen with earthy colors like terracotta, olive green, and burnt orange.
- Black and white: For a classic and timeless look, stick to a black and white color scheme with touches of metallic accents for a modern twist.
Necessary Appliances
When designing a tiny kitchen, it's important to choose appliances that are scaled appropriately for the space. Look for compact, space-saving appliances such as slimline refrigerators, apartment-sized stoves, and stackable washer-dryer units. Consider built-in appliances to save counter space and create a streamlined look.
- Compact refrigerator: A small refrigerator is essential for storing perishable items such as fruits, vegetables, dairy products, and beverages.
- Countertop microwave: A microwave oven is a convenient appliance for heating up leftovers, frozen meals, and quick snacks.
- Single-burner cooktop: A portable cooktop with a single burner is ideal for cooking simple meals or boiling water for pasta or tea.
- Toaster oven: A toaster oven can be used for toasting bread, baking small dishes, and reheating leftovers.
- Coffee maker: If you're a coffee lover, a small coffee maker can help you start your day with a fresh cup of coffee.
- Electric kettle: An electric kettle is handy for quickly boiling water for tea, coffee, or instant soups.
Functionality
Above all, a tiny kitchen should be functional and practical. Consider your cooking and storage needs, as well as how you use the space on a daily basis. Think about the flow of the room and how you can optimize every inch of space to make the kitchen work for you. Don't sacrifice functionality for style - aim for a balance of both to create a kitchen counter that is both beautiful and efficient.
As a professional designer, designing a tiny kitchen requires careful planning and consideration of every detail. By thinking about layout, storage, lighting, color scheme, appliances, and functionality, you can create a space that is both stylish and practical, no matter how small. With the right approach, even the tiniest of kitchens can be a joy to cook and entertain in.







.jpg)

