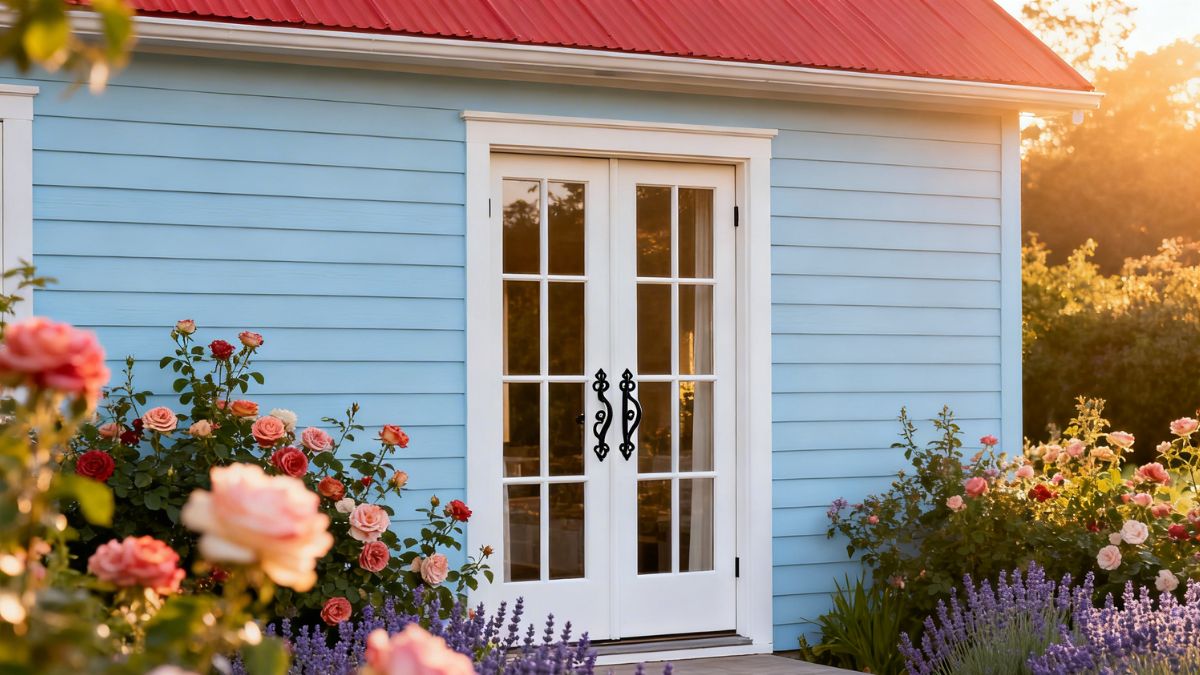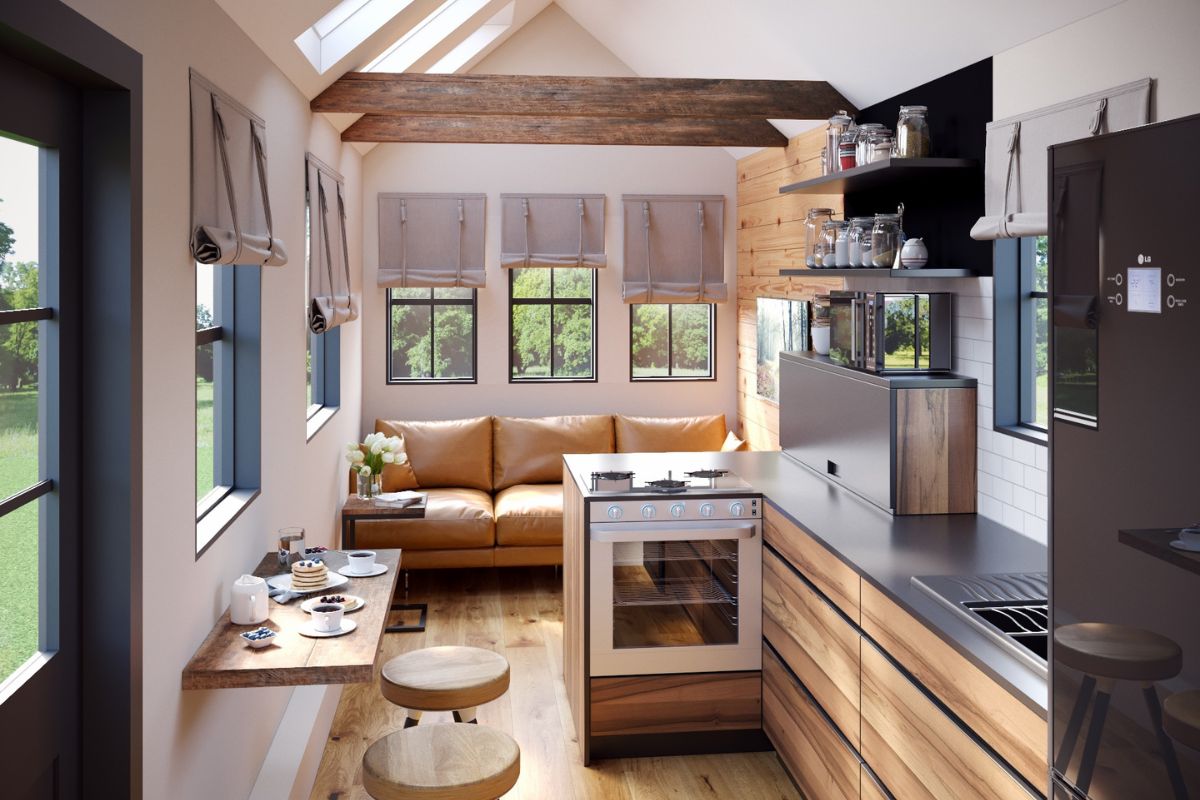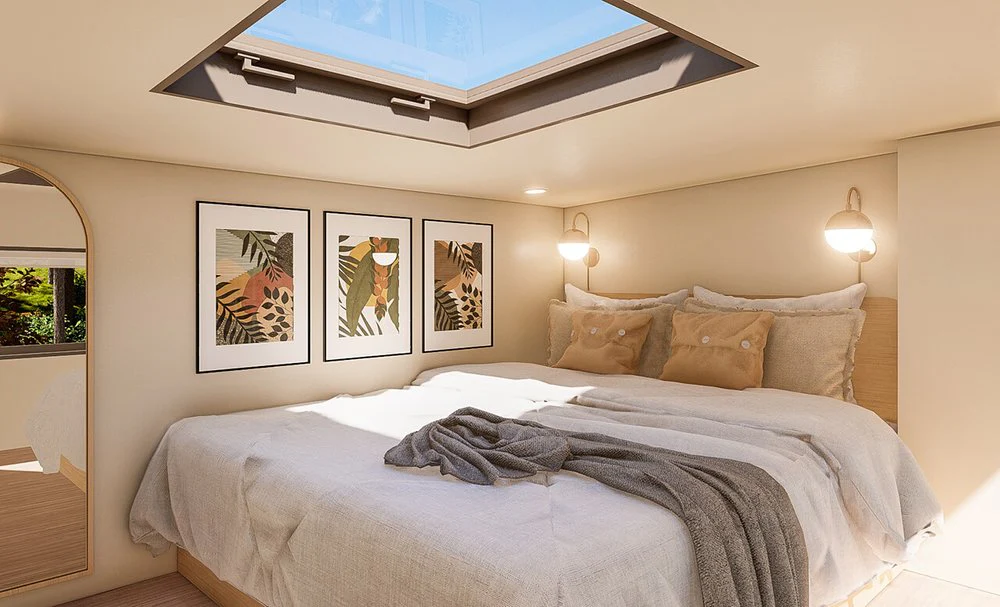Tiny House With Bedroom Downstairs: 7 Houses With Main Floor Bedrooms

Image by Florence by Teacup Tiny Homes
Tiny houses are seeing a surge in popularity, and finding one with a main floor bedroom can be a game-changer. Homes like Florence by Teacup Tiny Homes, Haven by Everywhere, and Villa Max by Tru Form Tiny offer this sought-after feature.
1. Main floor bedrooms in tiny houses offer comfort and space efficiency.
2. Homes blend modern amenities with custom storage and sustainable materials.
3. Mobile designs like Florence provide lifestyle freedom and elegant living.
4. Designs like Haven cater to customization for personal tiny home needs.
5. Eco-friendly options like Delfin prioritize sustainability with solar systems.
These homes not only prioritize space-efficiency but also include desirable elements such as custom storage solutions, sustainable materials, and modern amenities. Given their clever designs, it's no surprise they provide an appealing blend of comfort, simplicity, and freedom. Trust me, you'll be amazed by the potential these ingenious homes can unleash once you explore more about them.
Florence by Teacup Tiny Homes
Dive right into the world of tiny homes with Florence by Teacup Tiny Homes, an exquisite example of elegance, versatility, and smart design in a compact living space. This mobile dwelling doesn't compromise on style or functionality despite its small size, offering a full 355 sq ft main floor.
The Florence is a striking blend of modern design and traditional comfort, featuring a main floor bedroom surrounded by built-in cabinets for ample storage. You'll be impressed with the mix of bright white and natural wood elements, perfectly complemented by dark cabinets, giving it a chic, homely vibe.
Balance is a key aspect of Florence's design. Despite its compact size, it's large enough to include conveniences that make life more comfortable. Imagine having a well-equipped kitchen, a cozy living area, and even a stylish bathroom, all within this tiny home on wheels.
The versatility of Florence extends beyond its interiors. Since it's a mobile home, you're never confined to one location. Wherever you go, your comfortable, elegant home goes with you. With Florence by Teacup Tiny Homes, you're not just buying a house, you're embracing a lifestyle of freedom, comfort, and style.
Haven by Everywhere
Imagine stepping into the Haven by Everywhere, a tiny home that perfectly combines high-end design with practical functionality, tailored to meet the unique needs of tiny home owners. This tiny marvel is a proof of efficient use of space and modern aesthetics. It's not just a house, it's a lifestyle choice that values simplicity, sustainability, and freedom over unnecessary excess.
As you step inside, you're greeted by a well-designed layout that maximizes every inch of space. The main floor bedroom proves that comfort doesn't have to be compromised in a tiny home, with ample storage space and room to move. Natural light pours in from strategically placed windows, illuminating the high-quality finishes that adorn the interior. You'll find the kitchen equipped with all the essentials, compact yet functional.
The Haven is more than just visually appealing. Its ability to be customized to your specific needs sets it apart from other tiny homes. Whether it's as a tranquil retreat, a guest house or a full-time residence, the Haven adapts to suit your lifestyle. Experience the freedom and flexibility of tiny living with the Haven by Everywhere.
The Wansley by Movable Roots
Step into the world of the Wansley by Movable Roots, a custom-built tiny home that seamlessly combines comfort, functionality, and style. Resting on a 36-foot Movable Roots gooseneck trailer, this home offers just under 390 square feet of living space, including the lofts. Designed for a family of four, it's an ideal option for tiny house newcomers.
The private master bedroom is over the gooseneck, offering standing headroom and a queen-sized bed with storage underneath. You'll love the ample closet space, built-in nightstands, and the convenience of remote-controlled blinds.
The bathroom is a treat with a large walk-in shower, custom cabinetry, a stackable washer/dryer, and a Separett toilet. The L-shaped kitchen provides plenty of space for cooking, and the custom cabinetry is a marvel.
A foldable eat-in dining table off the kitchen accommodates the whole family. When it's not in use, it tucks away neatly. The living room's built-in couch with storage underneath is a clever space-saver. Finally, the second bedroom, accessible by stairs, comfortably fits two twin beds. The Wansley is a demonstration of what can be achieved when practicality meets innovative design.
Villa Max by Tru Form Tiny
In the world of tiny homes, Villa Max by Tru Form Tiny Homes in Oregon stands out as a beautiful blend of intentional design and stunning aesthetics. This 10-foot-wide haven boasts a cool mint exterior, contrasted by massive black-framed windows and white trim. Two sets of French doors add elegance, one serving as the main entrance, the other opening from the main floor bedroom, blurring the lines between indoor and outdoor living.
Upon stepping inside, you're greeted by a spacious living room and kitchen. High-quality appliances, exquisite cabinetry, and open shelving add a touch of sophistication to the kitchen. As you proceed towards the back, a full-suite bathroom awaits, strategically located beneath a spacious loft adorned with custom wood and metal railings.
Sherloak Home Model by Acorn Tiny Homes
.jpg)
If you're seeking a blend of comfort, functionality, and a dash of mystery in a tiny home, the Sherloak Home Model by Acorn Tiny Homes is a design marvel you should consider. At 38' x 8.6' x 13.6', this home accommodates up to seven occupants, with two lofts and a main floor bedroom. You'll appreciate the deep 'front hall' pullout closet and custom cabinetry with integrated storage, ensuring a practical yet intriguing living experience.
The main bedroom will impress you with its storage bed, large bedside units, and an oversized wardrobe boasting 55 sqft of storage. Be sure to check out the hidden bookshelf door leading to the bedroom, adding an element of mystery to this functional space.
In terms of construction, the Sherloak Home meets high standards with wood-framed construction and spray-foamed insulation. It's not just about looks; this home is built to last with its metal siding and roofing. It even features an efficient tankless water heater and offers options for solar systems and off-grid living. With the Sherloak Home, you're not just buying a house; you're investing in a unique, innovative lifestyle.
Halcyon 02 by Fritz Tiny Homes
Diving into the world of modern tiny home living, you'll find the Halcyon 02 by Fritz Tiny Homes, a masterpiece that beautifully marries functionality and aesthetics. This home presents a fresh take on minimalism, showcasing clean lines, an array of materials such as hardwood, custom concrete, and glass, all creating a warm, modern look. Integrated LED lighting and streamlined cabinetry further elevate the sleek interior.
It's not just about looks, though. The Halcyon 02 emphasizes simplicity and functionality. The design avoids upper cabinets, making the room feel open and efficient. Large windows invite an abundance of natural light, illuminating the space, while the smart selection of materials guarantees that the home remains practical and stylish.
The Halcyon 02 offers a comfortable living environment within a compact footprint, redefining your perceptions of tiny home living. Whether you're a first-time buyer or a tiny home enthusiast, the Halcyon 02 is a tribute to Fritz Tiny Homes' commitment to crafting homes that are not just spaces to live in, but spaces to thrive in. With the Halcyon 02, you're not just buying a home, you're embracing a lifestyle.
Delfin by EcoVillages
While the Halcyon 02 offers a modern take on tiny living, let's shift our focus to the Delfin by EcoVillages, a tiny home that stands out for its affordability, generous space, and commitment to sustainability.
As you step into the Delfin, you'll quickly notice its spacious layout, designed with a keen eye for functionality. Here, EcoVillages proves that small living doesn't mean cramped living. The Delfin's two bedrooms are perfect for small families or couples, offering private, cozy spaces without compromising on comfort.
The kitchen is a highlight, featuring a large window that invites ample natural light while providing a view of the outdoors. It's a design decision tailored for Caribbean weather, striking a balance between aesthetics and practicality.
But what truly sets the Delfin apart is its dedication to eco-friendly living. The tiny home incorporates a hybrid solar system and a grey water recycling process, enhancing energy efficiency and reducing environmental impact. It's a sign of the future of sustainable living – a stylish, low-maintenance abode that doesn't skimp on innovative features. In the Delfin, you're not just investing in a house, you're investing in a greener future.
Conclusion
As you can see, these seven tiny houses with main floor bedrooms redefine compact living. They blend elegance and functionality, proving that a tiny home doesn't mean sacrificing comfort or style. Whether you're a tiny home veteran or just starting your downsizing journey, these homes offer an innovative and thoughtfully designed living space. Welcome to the world of tiny houses, where every square foot counts and less truly is more.







.jpg)

