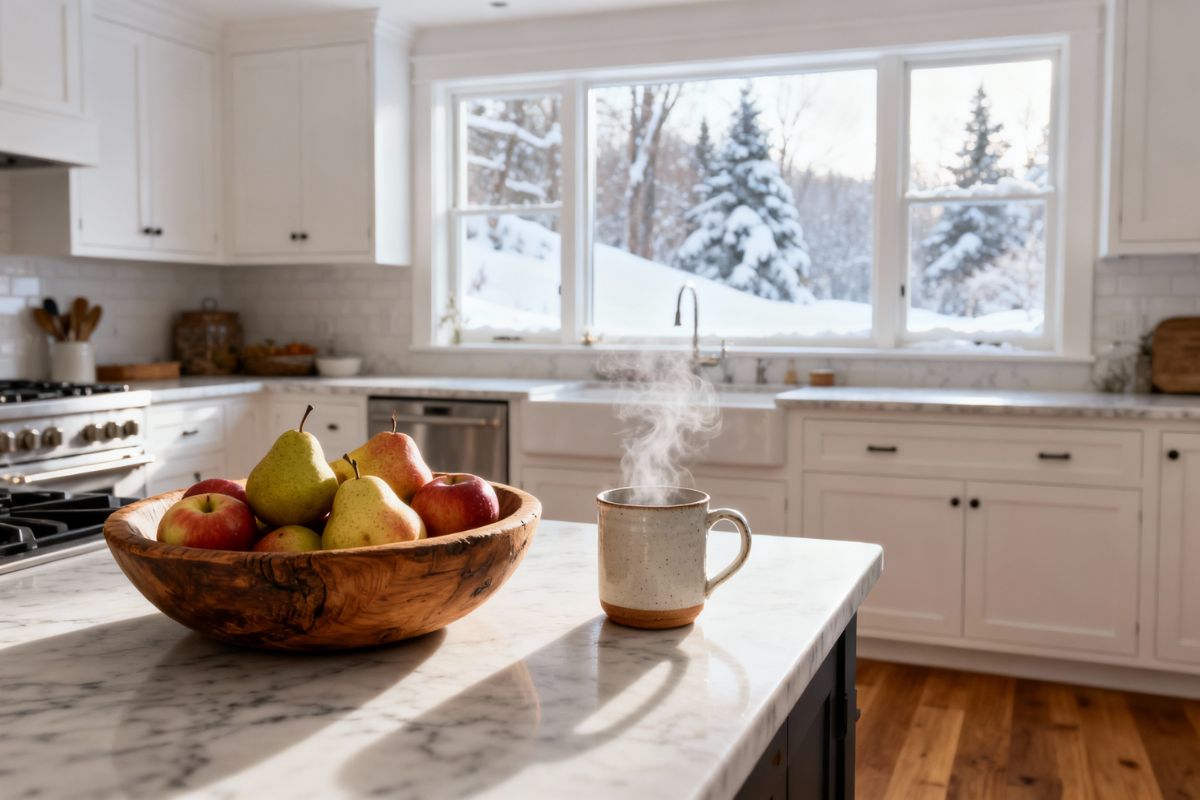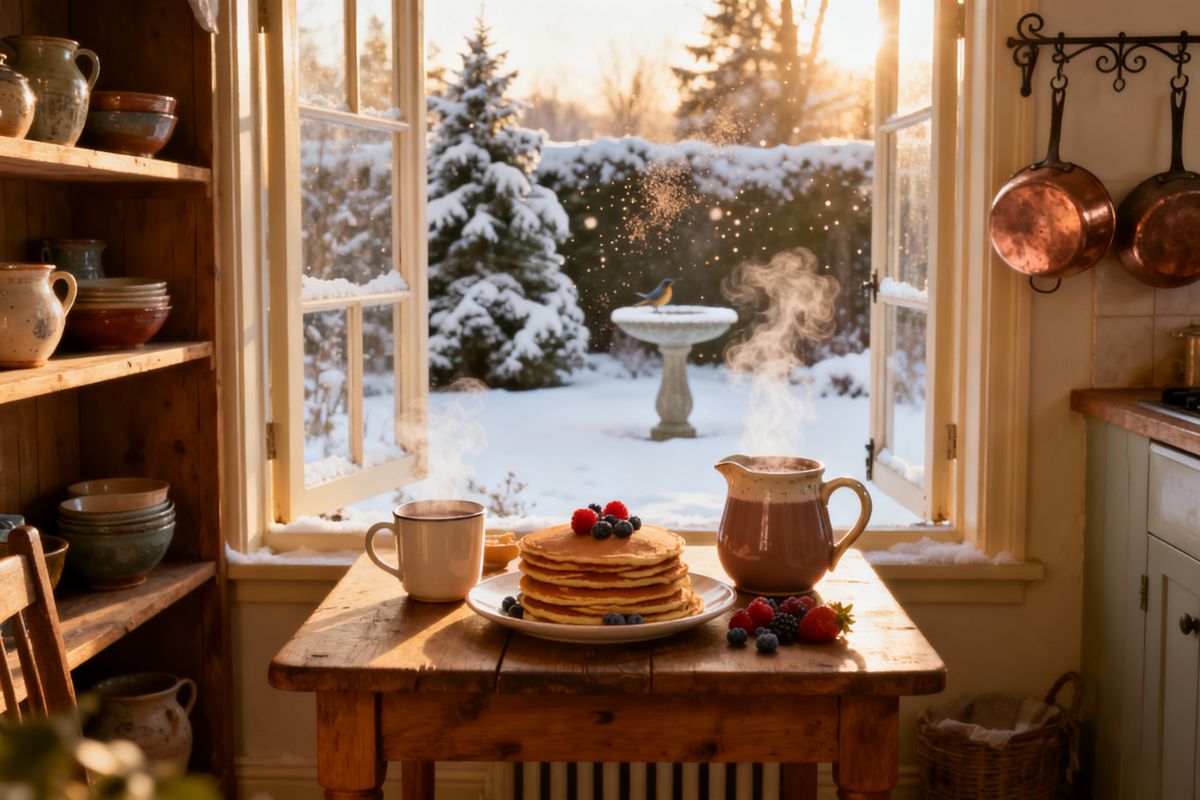Tips in Transforming Your Shed into a Tiny House
.jpg)
Photo by From Marwool on Unsplash
Embracing a desire for minimalist, sustainable living has been a transformative journey for us, leading us to discover innovative housing solutions. One standout option we've personally explored is the shed to house transformation.
Witnessing the trend gain momentum, more individuals are opting to repurpose their unused or old sheds into surprisingly cozy and functional living spaces. In our experience, this process has been a genuine exploration of the potential tucked away in our ordinary sheds. Through careful planning and a dose of creative thinking, we've successfully unlocked that potential, transforming our once mundane shed into a warm, comfortable, and wholly personalized living space.
The journey is a blend of practicality and creativity, proving that with a bit of ingenuity, anyone can turn an overlooked structure into a sanctuary that aligns perfectly with their lifestyle and values.
- Transforming sheds into cozy homes is an adventure in creativity and practicality, offering budget-friendly living solutions.
- Embracing a tiny home lifestyle promotes minimalist living, financial benefits, and the opportunity for personalized, sustainable spaces.
- Meticulous planning, structural assessments, and budget considerations are crucial for a successful shed-to-house transformation.
- Utilize small-scale construction techniques, incorporate lofted barn cabin finishes, and maximize interiors for smart and efficient tiny house design.
- Crafting interiors allows for limitless possibilities, from simple and cozy to luxurious, providing a canvas for personal expression.
Understanding the Shed Transformation Process
Converting Sheds into Tiny Living Spaces
Transformation begins with the idea of repurposing an existing one into a usable, comfortable, and habitable space. This is accomplished through a series of steps, including planning, designing, renovating, and decorating, to ensure that the new space becomes a functional small house with all the amenities and comforts of a larger home. Crucial aspects of the transformation include careful planning of the layout to maximize space, choosing suitable materials, and implementing effective insulation and ventilation plans.
Moreover, one piece of advice that T. Lacoma of Family Handyman stated is that, “If you have a storage shed in your backyard, it can be converted into a usable, livable space where you can work on craft projects, grow things, or create a she-shed, card/cigar room, music room, study area, or just a place to hang out and read.”
The Beauty of Small Space Living
“The trend toward tiny houses has become a social movement," Tiny Life revealed. Embracing the tiny house lifestyle allows individuals to enjoy a simple, uncluttered life devoid of excesses. As what we’ve experienced for the past years, it encourages minimalist living, promoting the efficient use of resources and reduction of one's carbon footprint. Additionally, this tiny home provides the opportunity to design a space that's uniquely personal, reflecting one's taste and lifestyle. Opting for a house conversion not only decreases financial stress often associated with larger homes but also aligns with the growing shift towards sustainable living.it
Benefits of a Tiny Home Conversion: Embracing Minimalist Living
Commencing on the journey of transforming our shed into a cozy small house has unfolded a myriad of benefits in our own experience. First and foremost, it has been a powerful catalyst for embracing minimalist living. This transformation encourages us to be more mindful in our consumption of resources, prompting us to not worry about the excess and focus on what truly matters.
Beyond the philosophical shift, there are tangible financial advantages that we've personally appreciated. The construction has proven to be significantly less expensive compared to the traditional route of building or buying a standard-sized home. It's a practical choice that not only aligns with our values but also has a positive impact on our budget.
One of the most rewarding aspects of this process has been the freedom it gives to express our creativity. Designing a compact, personalized living space within the confines of small houses has been a canvas for showcasing our unique style and preferences. In our experience, the transformation goes beyond the physical structure—it's a journey of self-expression and intentional living that has enriched our daily lives in unexpected and fulfilling ways.

Planning Your Shed Renovation
Important Considerations for a Successful Makeover
In our journey of successfully renovating a shed, strategic planning and foresight have been the cornerstones of the process. Sharing our insights, the initial step involves a thorough assessment of the shed's structural integrity. This check is crucial to ensure it can effectively accommodate the planned renovations. We've found it vital to pay attention to factors such as insulation, plumbing, and electricity to lay a solid foundation for the transformation.
Our advice is clear: meticulous planning and a structural assessment are among the keys to a successful renovation.
Budget Construction
Equally important is the aspect of budgeting, a lesson learned through firsthand experience. Planning a budget friendly construction involves making strategic decisions that accommodate both your financial capability and your desired outcome. It's about being realistic and aligning your expectations with financial considerations. We've found that a well-thought-out budget not only guides the project but also helps in making informed decisions about the scope and scale of the renovations.
Our advice? Reuse existing materials whenever possible and consider second hand or thrift shop items for interior decor. Pre plan purchases during sales, and consider doing most of the work yourself or with the help of friends and family to save on labor costs.
Transforming to Tiny House Ideas
Maximal Use of Small Spaces
Designing a functional small house involves utilizing every inch of space. We suggest you be savvy with your design foldable or multi use furniture, vertical storage options, and open floor plans can help you to make the most out of the limited space. Also, just like what we did, consider your daily routines and design the space to cater to your lifestyle and needs, including sufficient storage!
From Rustic to Modern Interiors
Your design can be as unique as you are, from rustic cottages to modern minimalist, the design possibilities are limitless. We recommend you to also consider aesthetics along with functionality in the interior and exterior design. It really depends on our personal style!
Incorporating Lofted Barn Cabin Finished Interior in Your Tiny House Design
Also, our additional piece of advice for you is that a lofted barn cabin finish can add a unique charm to your tiny house interior! This design idea creates a cozy, rustic look while maximally utilizing the space. The loft area can serve as a sleeping or storage space, freeing up the lower space for other functions.
Starting Your Conversion Journey
Essential Steps and Precautions
As per our experience, we can strongly recommend that before stepping on your DIY project, you have to ensure your tiny home is structurally sound to bear renovations. Create a comprehensive plan and budget! Set achievable goals and remember, the process is crucial as the result!
Small Scale Construction Techniques for an Efficient Tiny Home Transformation
Then you have to familiarize yourself with small scale construction techniques that can help create a smart, efficient small house transformation – just like we did! From creating frames for dividing the interior space, insulating walls and roofs for energy efficiency, to installing plumbing and electrical systems, these techniques are essential to create a livable, functional tiny house.

Interior Design Tips
Maximizing the Interior
Speaking based on our venture, remember that comfort is key, and so, your tiny house interior should be designed with this in mind! From making sure there's plenty of natural light, to installing effective insulation, to choosing decor items that evoke pleasure and peace your interior has to be both functional and inviting.
From Simple to Luxurious
Crafting the interior of a small home has been a truly liberating experience for us, and the beauty lies in the limitless possibilities it offers. Whether you envision a simple and cozy space or aspire to infuse a touch of luxury into your tiny abode, it all comes down to your personal preference. We've found that with strategic choices and thoughtful modifications, you can design an interior that not only captivates with its aesthetics but also excels in functionality.
In our own journey, we've learned that simplicity doesn't equate to compromise. With smart design decisions, even the most straightforward layouts can radiate charm and efficiency. On the other hand, for those who dream of a touch of luxury within the confined space of a tiny house, we've discovered that it's all about strategic indulgences—selecting key elements that elevate the overall ambiance without overwhelming the limited square footage.
The key takeaway from our experiences is that your tiny house interior is a canvas waiting for your unique vision. It's a space where your preferences, personality, and lifestyle converge. Whether you lean towards simplicity or crave a touch of luxury, the beauty of designing a tiny house interior lies in the freedom to shape it into anything you imagine.
Conclusion
Stepping into the transformative path of turning sheds into homes has proven to be an adventurous journey for us—an exploration of innovative solutions and boundless creativity. Navigating the challenges and relishing the rewards, both in the process and the final outcome, has allowed us to forge a deeper connection with our living space and the surrounding environment.
In our experience, each decision, from design choices to functional considerations, becomes a step in crafting a space that reflects our values and resonates with the kind of living we aspire to achieve. As we reflect on shed housing, it emerges as a commendable solution to modern living challenges. It's a lifestyle that encourages minimalism, aligns with eco-friendly practices, and champions simple, intentional, and budget-friendly living.






.jpg)



.jpg)