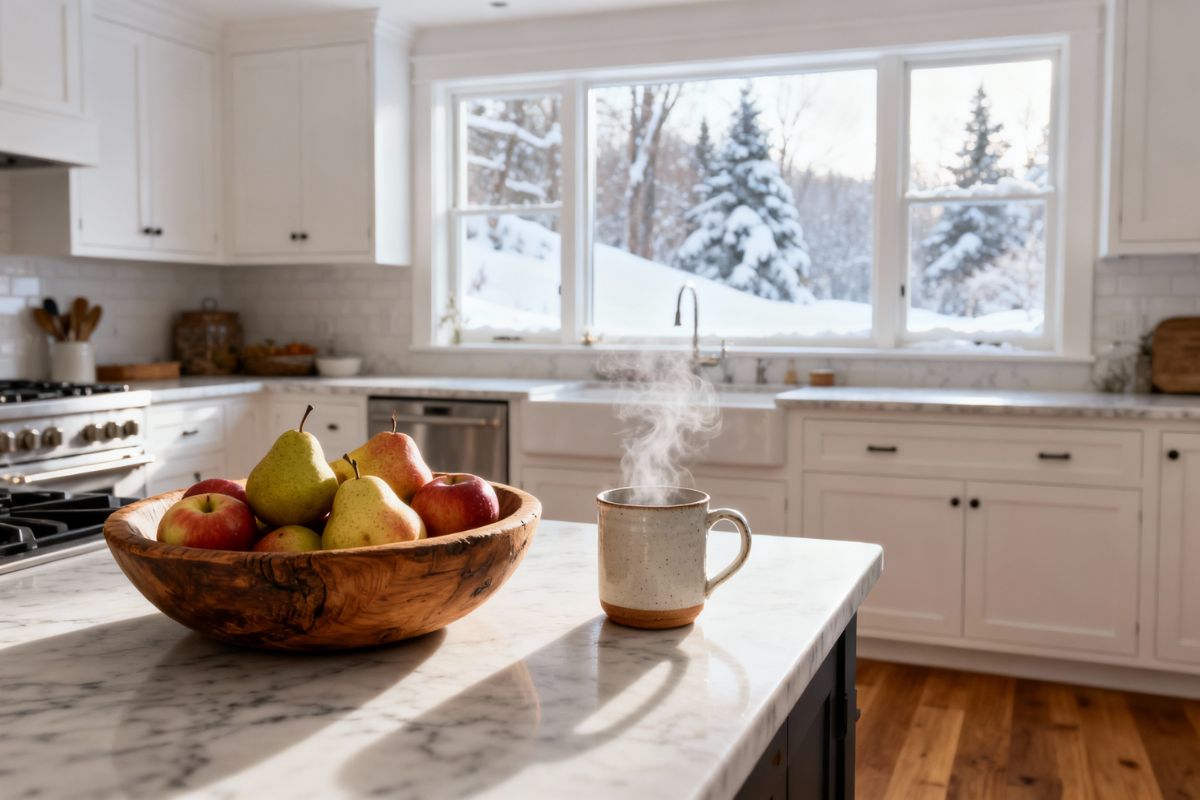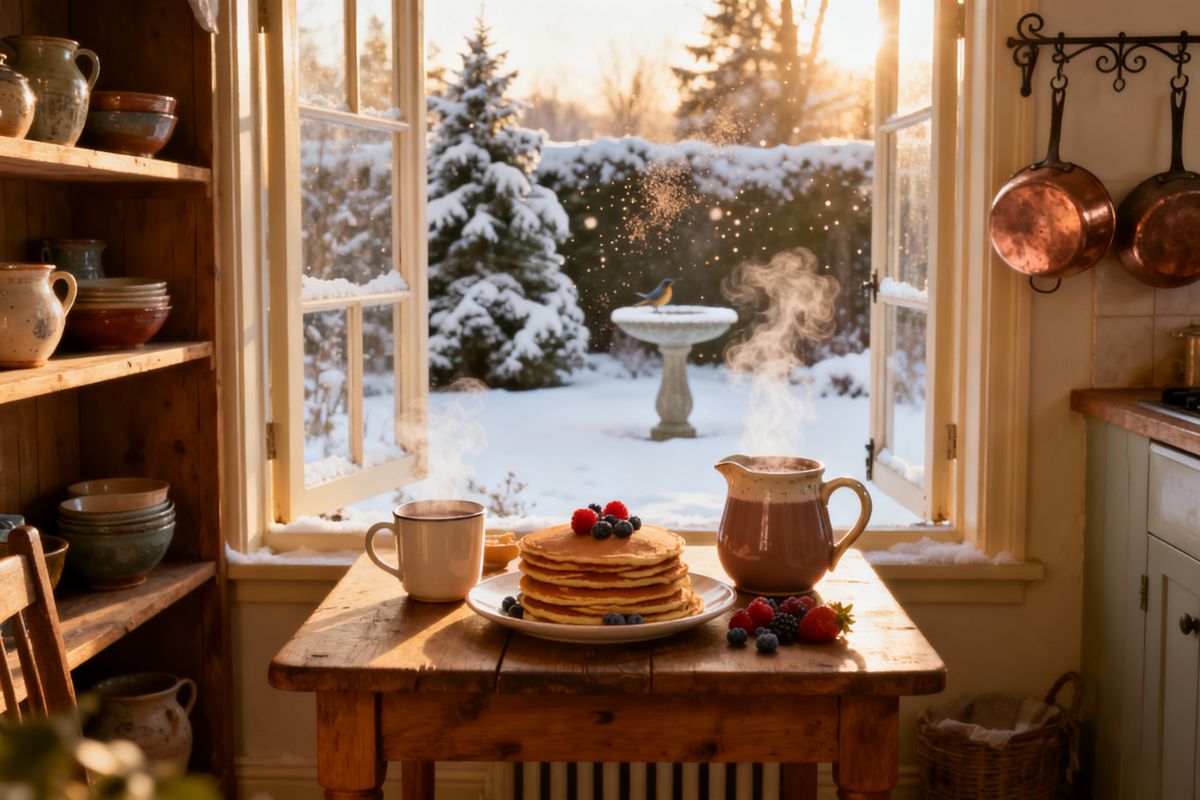10 Great Tips for Decorating Your Tiny House Interior

So you've finally gone ahead and built the tiny house of your dreams. The foundations are all in place and you've considered the geographical location of your tiny dream home. Maybe you used our tiny house design post to help!
But we're afraid to tell you that the tiny house design job isn't over yet. You still have one of the toughest (but also most enjoyable) parts of the process to go; designing your tiny house interior.
Designing the interior of a tiny house comes with many differences compared with designing a larger house's innards. This can be where a lot of tiny homeowners slip up and fail to optimize the space provided to them.
That's why we've written this guide listing 10 of the best tips and tricks to tiny house decorating. Follow this guidance and we'll help you make the most of your amazing new home!
1. Tiny House Interior Needs vs Wants
We're warning you now that there will be somewhat of a trend to many of these entries. With a tiny house interior, tips and tricks will be all about space, space, and space.
Living in a tiny house can be a wonderful, freeing experience, but you need to maximize the space available to you to make the most of it. If you design your interior properly, your house won't feel tiny at all, and that's the beauty of good tiny house design.
It should feel cozy, containing everything you'd ever need quite comfortably. That's why the first design tip we have is for you to figure out everything you need vs everything you want.
We'll need to fit your needs in, but your wants come secondary to this. If you create this distinction early, it'll be easier to plan everything out when you come to the full interior design process.
2. Learn to Love Dual-Purpose Designing
With a tiny house, you need to think right off the bat about dual-purpose design. Dual-purpose items are able to function as two different things depending on their set-up.
Take for example the humble sofa-bed. That's a staple of dual-purpose design, as one moment it can serve as additional seating, whereas the next it serves as an overspill of sleeping room.
Tiny houses are the perfect playground for dual-purpose design. A bed is often a good place to start, as it can be a pull-out or otherwise hidden in another aspect of the home.
This can be helpful for particularly small homes with one or two rooms, as it means you can transform a living space into a bedroom by changing this part of the decor.
Always look to marry both look and function to make the most of your tiny house interior.
3. Be Clever With How You Implement Storage
Storage is a big deal in a tiny house, as it isn't as readily available as in a regular-sized home. This is why you need to get creative with any storage opportunities you have.
If your home has a second floor, consider hollowing out your staircase and using it as a bookcase. That way it works both as stairs and as a central point of the lower room with a huge amount of storage potential. Once again it's all about becoming dual-purpose!
Some other storage items you can consider implementing into other decor items in the home are shoe cabinets or space for clothes. Think about sneaking them into the design of the house, so you know where they are but they don't get in the way of the aesthetic of the home as a whole.
4. Focus on Your Lighting
Small spaces can look dingy or cramped if they aren't properly lit. You don't want to put a whole heap of effort into designing your home's interior, then realize you haven't thought about lighting.
This is particularly important in terms of natural light. Windows on tiny homes will typically be smaller, so make sure to accentuate areas of natural light wherever possible.
Think about light pockets and which areas need extra illumination at night, like areas of the kitchen. But also don't overdo it — you don't want your home to feel like its being hit by a spotlight. Make it feel natural, lived-in, and homely.
Also, think about the design of lights themselves and how you can match them to the overall design of your home.
5. The Enlarging Power of Mirrors
Mirrors are a tiny home designer's best friend. They serve a variety of essential functions that improve tiny home design.
For starters mirrors make space look bigger. The reflections can show space from a different angle and will help to enlarge how your property feels.
They can also be helpful when it comes to light distribution, which is hugely important to tiny space design as we mentioned in the above section. Think about using large mirrors, or even a wall of mirrors.
You can make these slidable to hide even more storage space. Whatever you choose, make sure you have at least a couple of mirrors so that you can, you know, see yourself. This is also important in a functioning home!
6. Think About a Centrepiece to Room Design
Including the right centerpiece can bring a whole room to life. Rugs are a classic choice for this. If you buy the right rug, it can make your whole living room feel both larger and more cohesive.
Another good option, again thanks to lighting, is a chandelier or statement light piece. This is both functional, in that it provides light, and can help to bring a room together.
A major benefit of both these options is that they don't take up much room. A rug is underfoot, whereas a light hangs from the ceiling. Think about using techniques like this, where items don't take up much space around you.
7. Use Your Walls and Ceiling
In addition to that last point about not using up too much space with items, make sure you use your wall space wherever possible! Walls can hold paintings or artwork that can immediately bring personality and character to a room.
But don't just think about aesthetics. Walls can hold your knives or other cooking utensils in a kitchen. That means you don't have to insert a hefty draw to hold some of your kitchen appliances.
Consider getting a rack to hang your pans from the ceiling, too. All of this helps to create space in your home that you can fill with other items.
8. Make Sure You Design Vertically
With tiny houses, you need to think about all the space available to you and how best to use it. We did say this would be a trend!
Another way of doing this is by thinking vertically in your design. Think about how things take up space upwards, as well as horizontally.
Implementing storage high, or low, removes it from the eye-level of you and your guests. That can make the space offered to you feel bigger and less cluttered.
Using the ceiling is a classic way of thinking vertically, but think about empty spaces beneath you too. What's underneath your bed? Or in the space beneath your coffee table?
If the answer is nothing, then you're not using the space in your tiny home to its full potential!
9. Consider a Minimalist Approach
Some people like to live in a house with a minimalist approach. If this is you, then what's stopping you!?
Go for a neutered color scheme, that lets each item in your home breathe. This can help make your tiny home feel spacious and tidy.
It also means you definitely don't have anything in your tiny home you don't need, as with minimalism space is only used for essentials.
10. Make it About You
But if minimalism isn't your cup of tea, don't worry! The beauty of tiny homes is that they are so unique and personal to every tiny homeowner.
The greatest tip we could give you is to not feel constrained or intimidated when it comes to designing the interior of your tiny home. It's your home, make it what you want it to be!
Use the colors that you enjoy seeing, and keep the items that you love, no matter what others might think of them. Make sure you're bearing in mind functionality and space-saving where possible.
But your tiny home is yours, so make it the type of tiny home you've always dreamt of!
Where Can I Find More Tiny Home Inspiration?
We hope those 10 tips will help you when it comes to designing your tiny house interior.
But we know there are those of you out there who have more questions that demand answers. These could be to do with the interior, or any other aspect of tiny houses today!
Whatever your concerns, the team here are the people to give you the answers. Make sure you contact us directly, and we'll be happy to assist you with any and all tiny house questions you have in as much detail as we can muster!






.jpg)


.jpg)