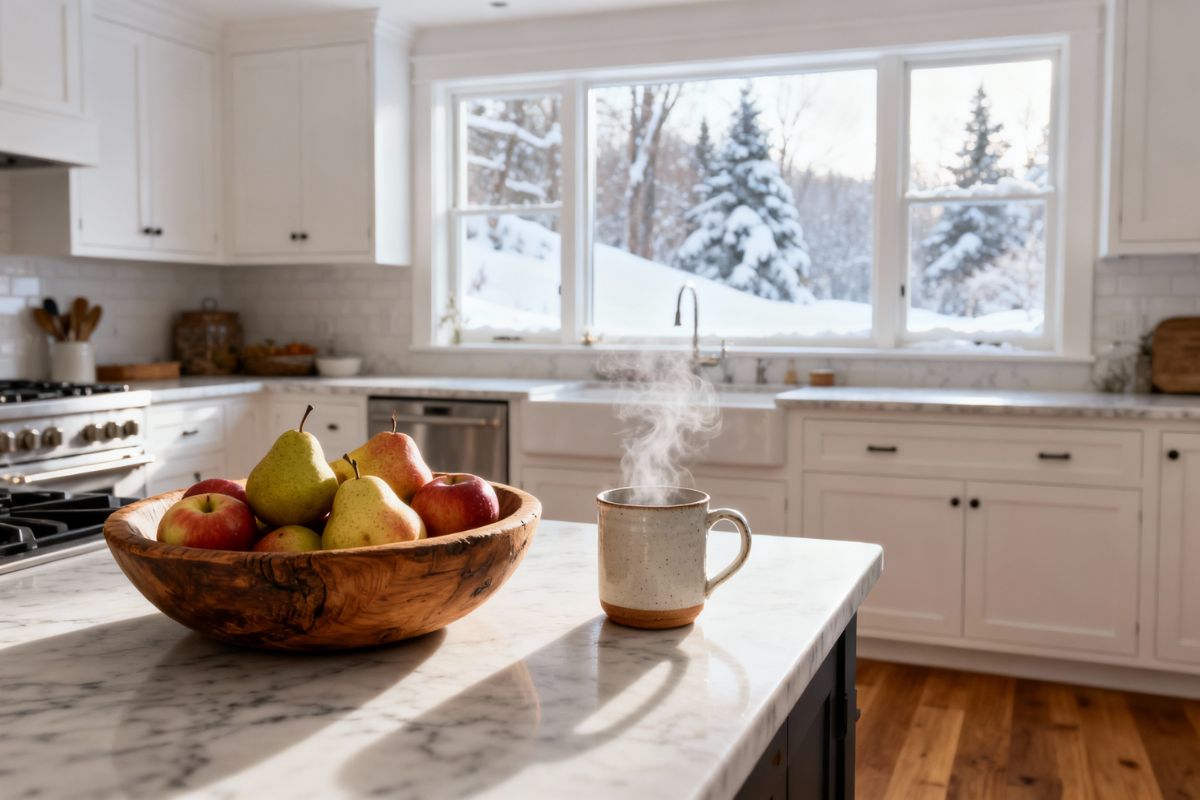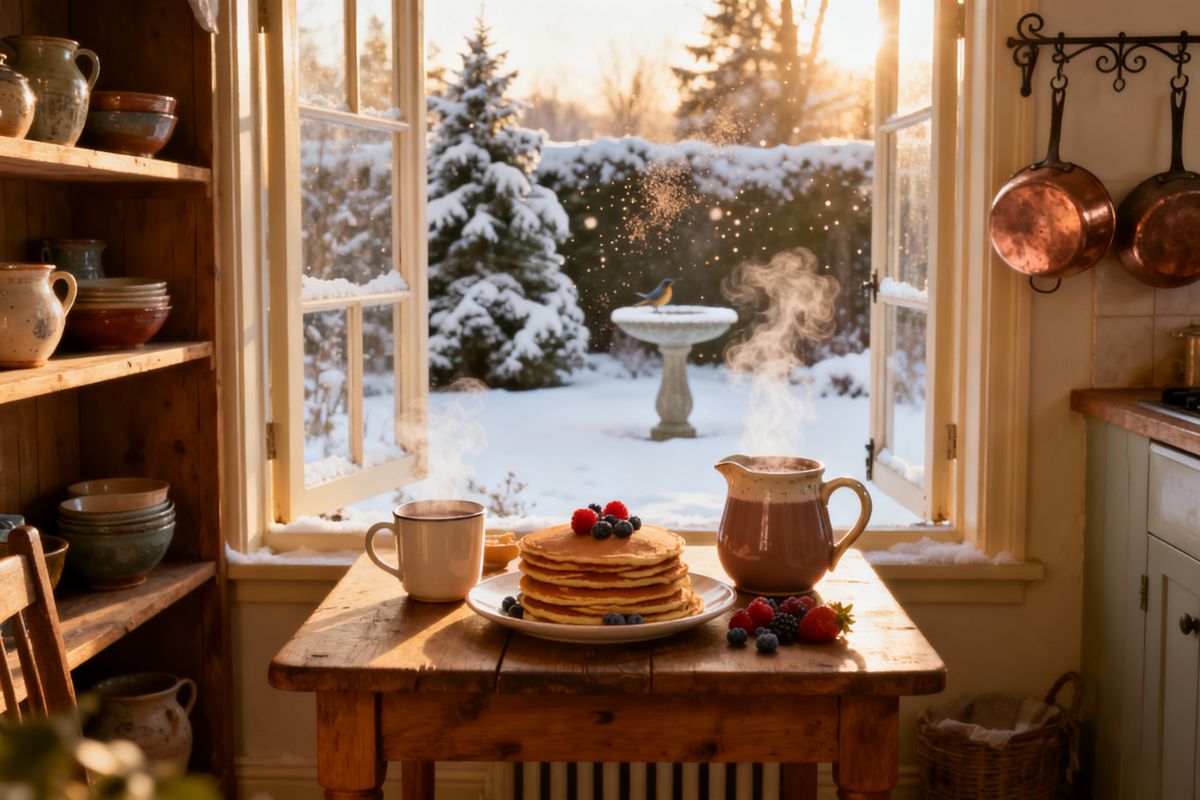Avoiding the Most Common Tiny Home Building Mistakes
.jpg)
With the rising cost of living, including home prices, more people are opting for tiny home lifestyles than ever. Tiny living is more than just a cheaper home price; it’s an opportunity to live off the grid and connect with nature. When you carefully select materials, insulation options, and layout, you’re also creating a more sustainable living space that can last for years to come. You’ve probably heard of some nightmares when it comes to tiny home construction. Smaller spaces don’t mean less construction work; you’ll need to avoid some costly mistakes in order to create the tiny living space of your dreams.
Lack of Storage
Tiny homes are not known for their spacious floor plans. You’ll need to declutter before moving in, but you don’t want to be caught without a little bit of storage space. Tiny homes usually provide some innovative storage solutions, such as inside the stairs or under seat cushions. When building your tiny house, make sure you have multiple options for storage, even if you can only fit a small amount. Plan storage into your furniture layout as well; collapsible furniture or options with hidden storage can make a huge difference.
Uneven Foundation
If your tiny house will rest in a permanent location, a solid foundation can ensure long-term structural stability. However, you want to make sure your home is supported and the foundation is built well. An uneven foundation can lead to inadequate support, resulting in issues like cracked walls, sagging floors, and difficulty operating windows and doors securely. When pouring the foundation, take extra steps to ensure it is even. If you’ve bought a tiny home that already shows signs of an uneven foundation, you’ll need to level it. Depending on the type of home, construction, and issue, you can patch, seal, underpin, or slab-jack a foundation to help support the home better. Concrete lifting can work for many situations and will often be much cheaper than other methods, so you’ll want to compare first. Compare quotes from different contractors to find the most effective and affordable method. Search for terms like “concrete lifting near me”—local options may yield even more cost-effective rates.
Too Much Weight
If you’re on the other side of the tiny home spectrum and prefer to go mobile, you’ll need to pay strict attention to weight while building. Certain materials weigh more than others, and areas like your kitchen can unevenly distribute weight, making it a road hazard or impossible to move altogether. You’ll want to consult with a professional to ensure your tiny home plans are road-ready; architects, contractors, and structural engineers are all excellent choices.

No Insulation or Ventilation
Many DIY builders forget that while a tiny home is more cost-effective than a traditional home, you can’t skip insulating or ventilating. Due to its smaller size, more occupants can quickly lead to uncomfortable temperatures. You will want to make sure the walls, ceiling, and windows are properly insulated to keep temperatures within the ideal range. Make sure there is ventilation as well, particularly in areas prone to moisture like a kitchen or bathroom. Skipping these features can lead to water damage, rot, mold, and high energy bills.
Poor Utility Connections
When building a tiny home, you’ll need to connect to utilities like water or gas, even when you plan on moving around with it. Before you finalize your plans, it’s also wise to explore Las Vegas utility locating services that can pinpoint underground lines and prevent costly mistakes during installation. These professional locating resources help ensure you know exactly where water, electric, and sewer service lines run before you dig or connect. Don’t forget to include accessible connections for water, sewage, and electricity, and make sure they’re up to code and installed by a professional. When utility connections are awkwardly placed or incorrectly installed, you may end up with some major problems when it’s time to connect or perform maintenance.
Inappropriate Materials
You’ll need to choose materials carefully when building your tiny home. Not all materials that you use in a traditional home will work in this situation. Opt for lightweight materials like aluminum, composites, or cedar. Skip the heavier traditional materials like dense brick or large amounts of tile. Consult with a builder to determine the best types of materials for your intended usage of the home.
Bad Layout
There’s a lot that can go wrong with a tiny home floor plan. Since you’re working with a smaller space, a poorly placed bathroom or awkwardly shaped living room can make the space uninhabitable, especially if you plan on bringing a guest or two over. Choosing a floor plan for your tiny home requires very careful planning and coordination. Even if you’ve built before, make sure you’re getting at least one more pair of professional eyes on your plans. It’s easy to try to fit too many amenities to make up for the lack of space.
Conclusion
A tiny home is a great solution for many potential homeowners who favor freedom and affordability over traditional home sizes. If you’re not careful, however, cutting corners can cause expensive damage, defeating the purpose. When building your home correctly, you can ensure you’re getting the most out of a compact, sustainable, lifestyle-focused home. A dream home can be any size, but only when it’s built correctly.






.jpg)


.jpg)