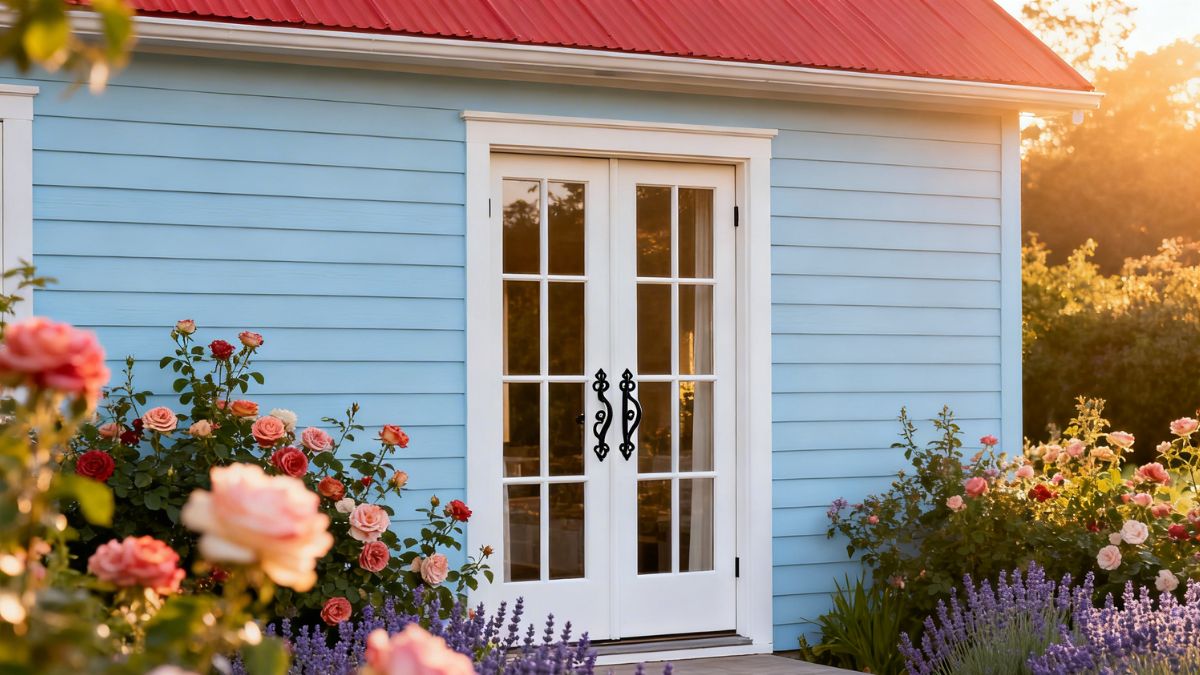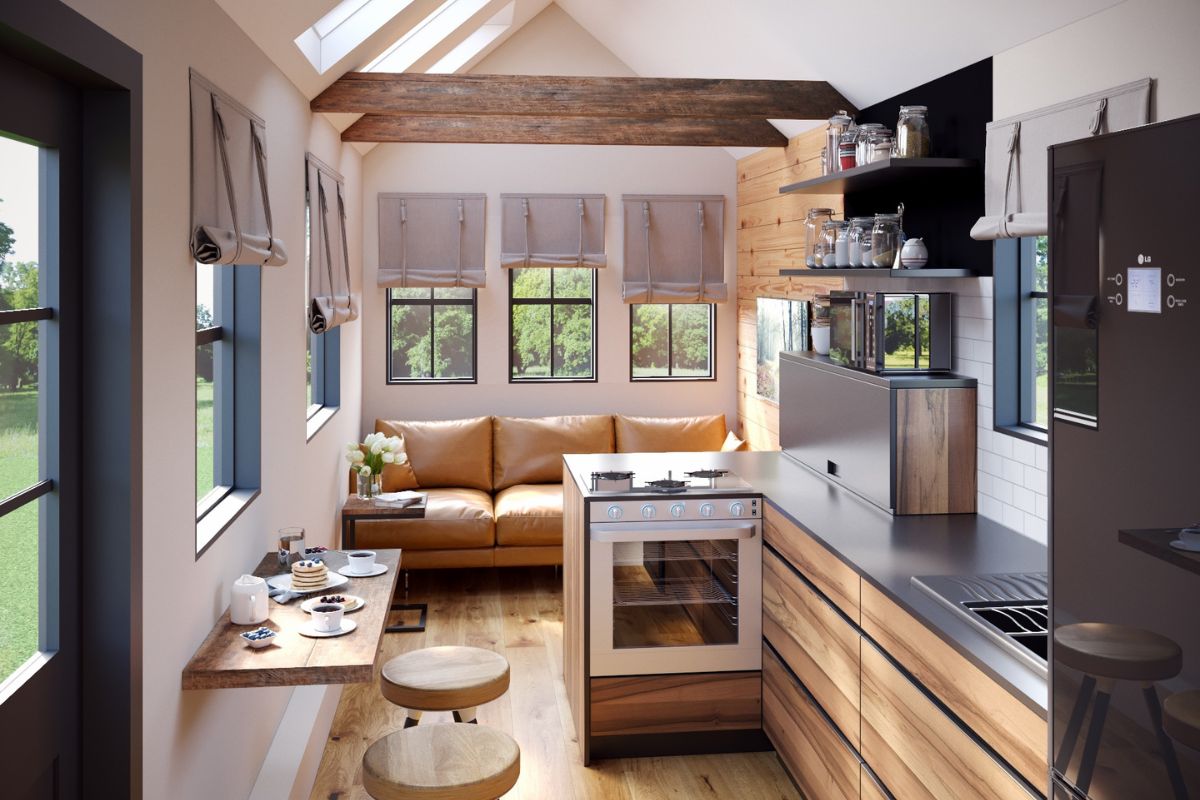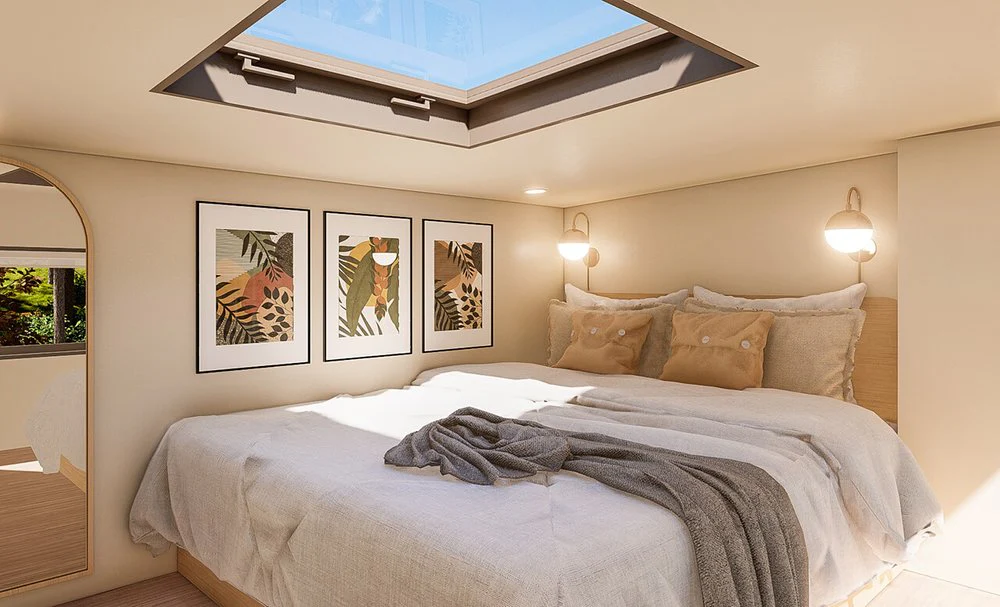How to Easily Design Your Dream Tiny House + Get Custom Plans with Tiny Easy

Image Source: Canva
Designing a tiny house often conjures images of intricate drafting and complex architectural knowledge. However, Tiny Easy is revolutionizing this perception by offering user-friendly software that simplifies the design process. Till, a co-founder of Tiny Easy and a dedicated proponent of accessible design, shared insights into this transformative tool during the DIY fest online event.
- Tiny Easy revolutionizes tiny house design with user-friendly software.
- Software includes tools for trailers, shells, roofs, and more.
- Personal inspirations can be integrated directly into the design.
- Real-time 3D visualization aids in immediate design feedback.
- Generates construction-ready plans, enhancing DIY and professional builds.
Join Tiny House University to get premium access to all pro courses!
Understanding Tiny Easy and Its Offerings
Overview of Tiny Easy
Tiny Easy, based in New Zealand, is not just another design firm; it's a technological pioneer focused on the tiny house movement. "We are passionate about providing solutions that are not only functional but also innovative, allowing anyone to design their dream home without needing extensive architectural knowledge," explained Till during his presentation.
Features of the Tiny Easy Software
The core of Tiny Easy's offering is its advanced design software, tailored specifically for tiny houses. It includes a variety of tools that cater to the unique needs of tiny house construction, such as a trailer tool, shell tool, and a roof tool. These features are designed to be intuitive, allowing users to drag and drop elements into their design seamlessly.
Designing Your Tiny House with Tiny Easy
Starting Your Design
The first step in the Tiny Easy design process involves setting the foundational aspects of the tiny house. Initiating a design in Tiny Easy is a straightforward process. Users can choose from pre-designed templates or start from scratch. "Whether you’re a novice or a seasoned designer, our software accommodates all levels of expertise," Till noted.
Design Process Walkthrough
Till provided a comprehensive walkthrough of designing a tiny house using Tiny Easy. He began with the basics—selecting the size and type of trailer—and progressed through detailed customization of both the interior and exterior. The software allows users to incorporate their own inspirations into the design, ensuring that each tiny house reflects personal style and functionality.
Integrating Personal Inspirations
After establishing the base, users can start to mold their vision into a tangible design. The software provides an intuitive interface where users can upload images or input ideas that inspire them. This could be anything from a particular layout, specific architectural styles, color schemes, or unique elements seen in other tiny houses. Till demonstrated how these inspirations can be directly translated into the design, ensuring that the tiny house reflects the owner's personal style and functionality. “This feature allows users to truly personalize their space, making each design uniquely theirs,” Till explained.
Detailed Customization of the Interior
The interior design process in Tiny Easy is highly detailed, allowing for intricate customization. Users can select from various pre-set layouts or create their own by positioning walls, windows, and doors. The software also includes options for designing the living areas, bedrooms, kitchens, and bathrooms. Each section can be outfitted with custom furniture, fixtures, and finishes. Till showcased how users can adjust dimensions, materials, and placement to optimize the space and functionality of each area.
Exterior Design and Customization
Moving to the exterior, the software provides tools to design the outer appearance of the tiny house, including the roof, siding, and color. Users can experiment with different styles, such as gable or flat roofs, and choose materials that not only appeal aesthetically but also offer durability and are suitable for the house’s intended environment. Till also highlighted the ability to add external features like decks, porches, or expandable sections, which enhance the livability and charm of the tiny house.
Real-time 3D Visualization
One of the key features that Till emphasized was the real-time 3D visualization that Tiny Easy offers. As users make changes, they can view a 3D model of their design evolving in real-time. This allows for immediate feedback and adjustment, making the design process both dynamic and interactive. "Seeing your design come to life in real-time is incredibly rewarding and helps in making informed decisions about the layout and aesthetics," said Till.
Finalizing and Generating Plans
Once the design is complete, Tiny Easy generates detailed plans that can be used directly for building or submitted for further customization. "Our software doesn’t just help you design; it prepares a full set of construction-ready plans, complete with dimensions and materials," Till proudly stated.
.jpg)
Additional Features and Benefits
Advanced Tools and Utilities
Tiny Easy is continuously evolving, with tools like the 3D framing tool that automates the creation of timber frames based on the design. "This not only saves time but also enhances accuracy, ensuring that your tiny house is as robust as it is beautiful," Till elaborated.
Cost Efficiency and Accessibility
Comparatively, Tiny Easy is a cost-effective alternative to traditional design services, which can often be prohibitively expensive. "For a fraction of the cost of hiring a professional designer, our software offers unlimited customization and detailed plans," Till highlighted. This makes it an invaluable tool for both DIY enthusiasts and professional builders.
Conclusion
Tiny Easy empowers individuals to design their dream tiny houses with ease and precision. The software’s comprehensive tools and user-friendly interface ensure that anyone can bring their tiny house visions to life. As Till summed it up, "Our mission is to make tiny house design accessible to everyone, everywhere."







.jpg)

