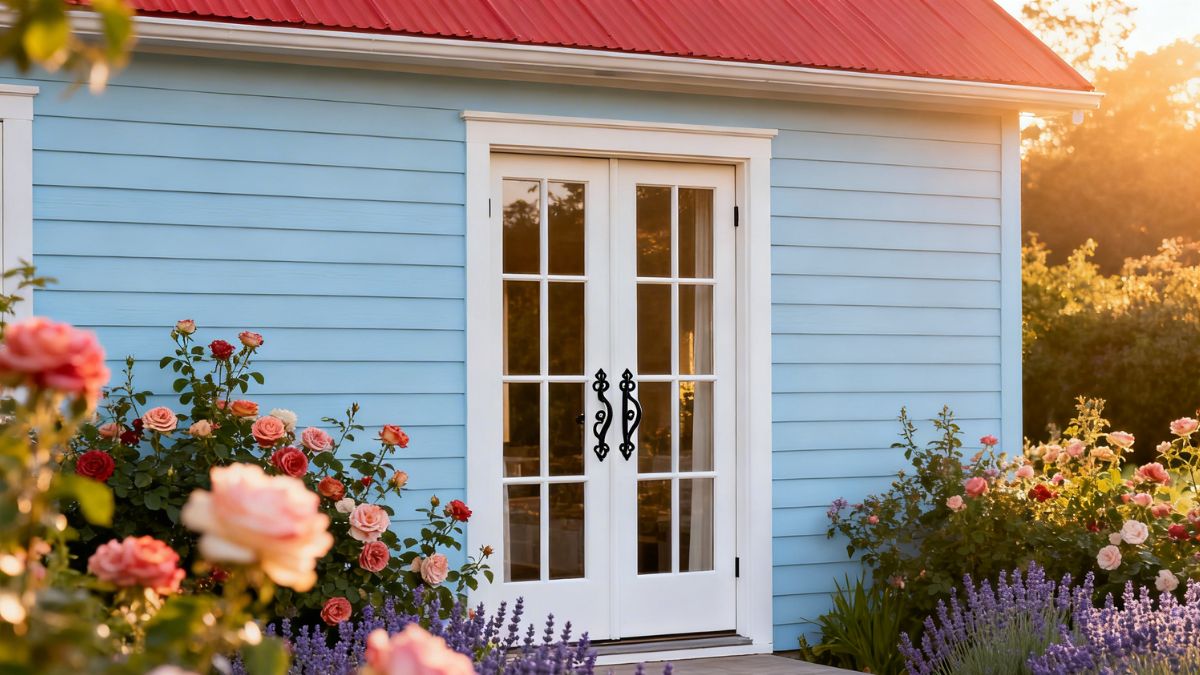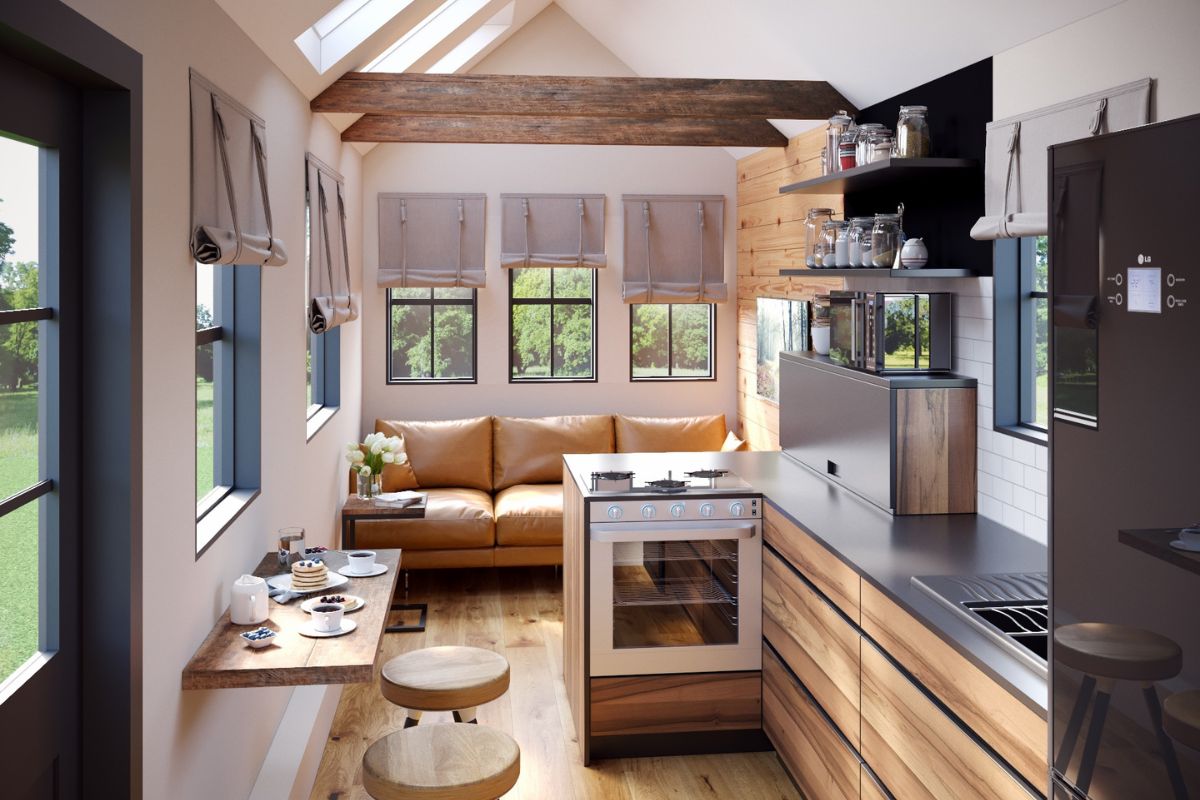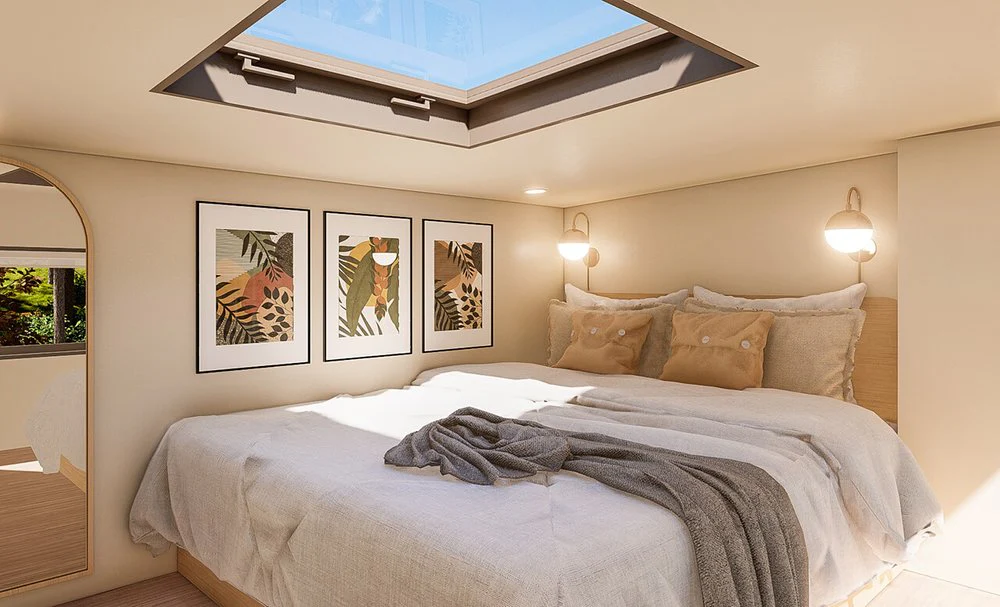How To Design Your House For Fire Resistance And Sustainability
Image Source: Canva
Designing a home with fire resistance raises complex questions. How can builders safeguard structures yet not compromise comfort or eco-friendliness? This article explores multifaceted strategies to perplex such dilemmas.
The first step in designing a fire-resistant home is to evaluate potential fire risks. Identify all smoking areas inside and provide outdoor smoking receptacles at a safe distance from the house to reduce risks of stray ashes or discarded cigarette butts igniting areas around the exterior.
Also assess risks from other indoor and outdoor heat sources like fireplaces, heating systems, barbeques, and dry foliage close to the building. Minimizing potential ignition points helps lower the likelihood of a blaze starting. Understanding risks specific to the property's location, landscape, and utility usage assists in prioritizing protective measures accordingly.
Select Appropriate Materials
Material selection is key to passive fire protection. For floors, ceilings, and walls, opting for non-combustible products like concrete, brick, and stone is preferable to wood framing or combustible insulation. Interior wall and floor finishes should also have a high smoke-developed and flame-spread rating.
Integrating fire sprinklers managed by an automatic system further strengthens defenses. Quality doors with self-closing hinges along with durable window frames bolster compartmentalization within rooms to impede fire from spreading quickly. Fire protection services can inspect materials and certify fire ratings to ensure code compliance.
Prioritize Compartmentalization
Compartmentalization involves subdividing a building into distinct fire-rated sections to confine any fire outbreak locally. This strategy aims to buy more time for occupants to evacuate safely. By incorporating fire-rated walls and doors between rooms, especially the garage, potential fires started by vehicles or fuels can be contained.
Installing fire-blocking barriers in concealed wall and ceiling spaces is crucial to prevent hidden fires from spreading undetected. Firestops in any exterior wall penetrations caused by wiring, pipes, or vents eliminate potential fire paths. Sealing joints, gaps, and voids is essential to protect against the intrusion of smoke and flames.
Proper compartmentalization prioritizes passive survival even before active sprinklers or alarms activate. Vertical and horizontal fire separations supported by fire stopping are critical elements of a robust compartmentalization strategy.
Employ Intelligent Safety Systems
In addition to passive protections, active safety systems provide additional layers of defense. Integrating interconnected smoke alarms on every story and near all sleeping areas ensures optimal coverage. Consider installing heat or dual sensor alarms that trigger sooner, even before visible smoke appears.
A fire sprinkler system controlled by automated water flow valves enables rapid suppression in case of combustion. Alternatively, drencher systems can quickly douse targeted areas with chemical retardants. Intelligent systems allow for remote monitoring and control from anywhere, facilitating timely emergency response.
Coupled with smart home technology, automation can promptly alert emergency services in the event of a hazardous situation. Investing in a smart home or building package enhances protection manifold through integrated detection, alerting, and suppression functions.
.jpg)
Prioritize Energy Efficiency
Fire resistance does not have to come at the expense of sustainability. Energy-wise choices foster eco-friendliness while enhancing safety. Using insulated Concrete Forms (ICF) construction provides supreme fire resistance through monolithic poured concrete walls while optimizing insulation. Fiber-cement siding creates durable yet breathable envelopes. Opting for double or triple-pane windows with selective low-E coatings balances thermal and acoustic performance. Tight building envelopes minimize air leakage and maximize comfort.
Efficient mechanical systems like heat pumps or geothermal options excel in space conditioning compared to fossil-fuel-dependent models. LED lighting significantly reduces energy usage. Solar panels and smart controls usher in a self-sufficient, greener future. Overall, a design that incorporates these facets exemplifies resilience with reduced environmental impact and lower lifetime operational costs.
Landscape Strategically
Exterior design plays a crucial role in internal fire protection. It is essential to maintain at least a 30-foot defensible space devoid of flammable vegetation, debris, or other fuels around a home's perimeter. Using hardscaping instead of mulch wherever possible within the first 5 feet denies fuel to encroaching flames. Planting fire-resistant native species with ample spacing rather than volatile ornamentals near overhangs or eaves creates a safety barrier. These landscape strategies not only act as a defense against external wildfires but also reduce maintenance needs.
Additionally, directing rainwater away using gutters and managing runoff helps avoid the formation of moisture pockets near the structure. Making irrigation systems and static water sources easily accessible assists firefighters in an emergency.
Prepare And Practice Evacuation Plans
The best defense relies on occupant preparedness. It is crucial to designate and mark primary and secondary evacuation routes away from the dwelling. Conducting emergency escape drills involving all household members helps identify and resolve any exit barriers in real-time. Fire extinguishers should be stationed in the kitchen and on each level, regularly inspected, and maintained in operating condition. It is recommended to store an emergency kit stocked with necessary supplies, copies of important documents, and prepared food at an easily accessible location.
Assigning someone the responsibility of disabling gas, electricity, and HVAC systems during evacuations is essential. Regular maintenance inspections and battery replacements in alarms and detectors ensure that all fire and life safety systems are optimized. By combining passive protections with proactive planning, a community develops the ability to respond in a coordinated manner if a wildfire were to threaten a fire-resistant home and its inhabitants. Evacuation planning and practice are especially important in high-risk wildfire zones.
To Wrap Up
With careful consideration of structural design, construction materials, installed systems, and site elements, a home can achieve exemplary fire resistance, providing enhanced fire safety and peace of mind. By complementing passive protections with intelligent automation and proactive emergency preparedness, the overall protection against fire risks both indoors and outdoors is strengthened. Incorporating energy-efficient and environmentally beneficial practices further yields fireproof homes that are sustainable.
By following the guidelines presented, any property can exemplify resilience and protection in the face of fast-moving wildfires or smaller combustion incidents. Combining strong construction with smart technology and preparation goes a long way in shielding lives and livelihoods from fire dangers.
A fire-resistant, energy-efficient design accompanied by strategic landscape management and evacuation planning delivers optimum defense for both property and community, ensuring a safer and more resilient future.







.jpg)

