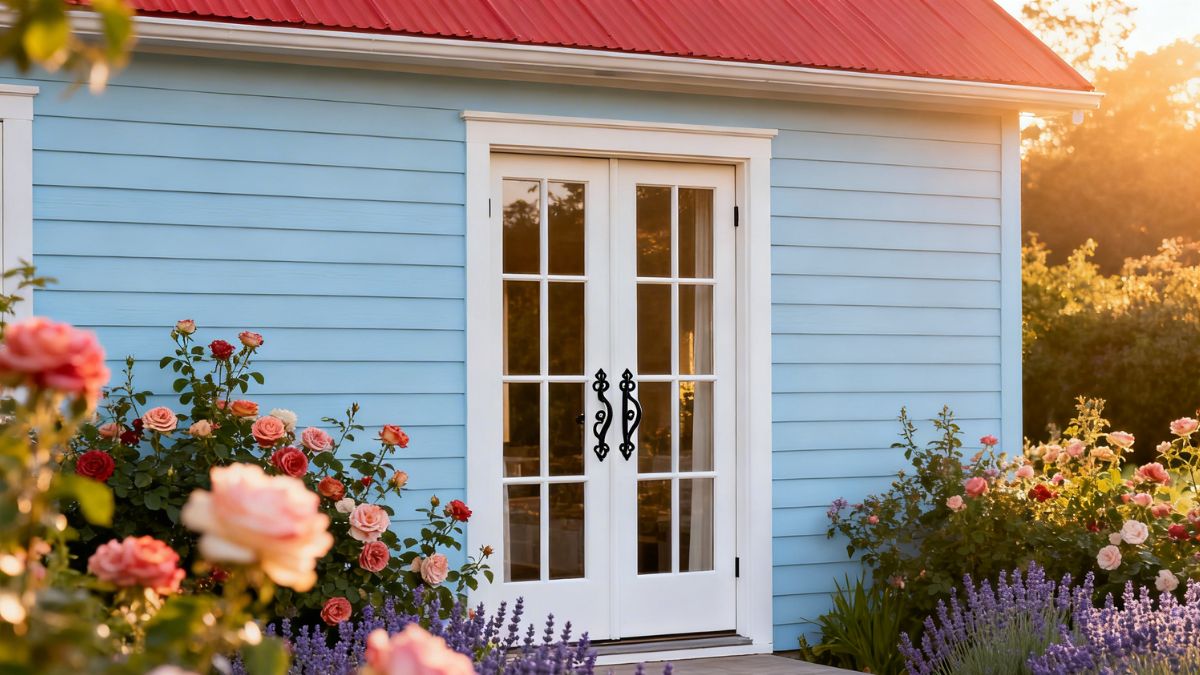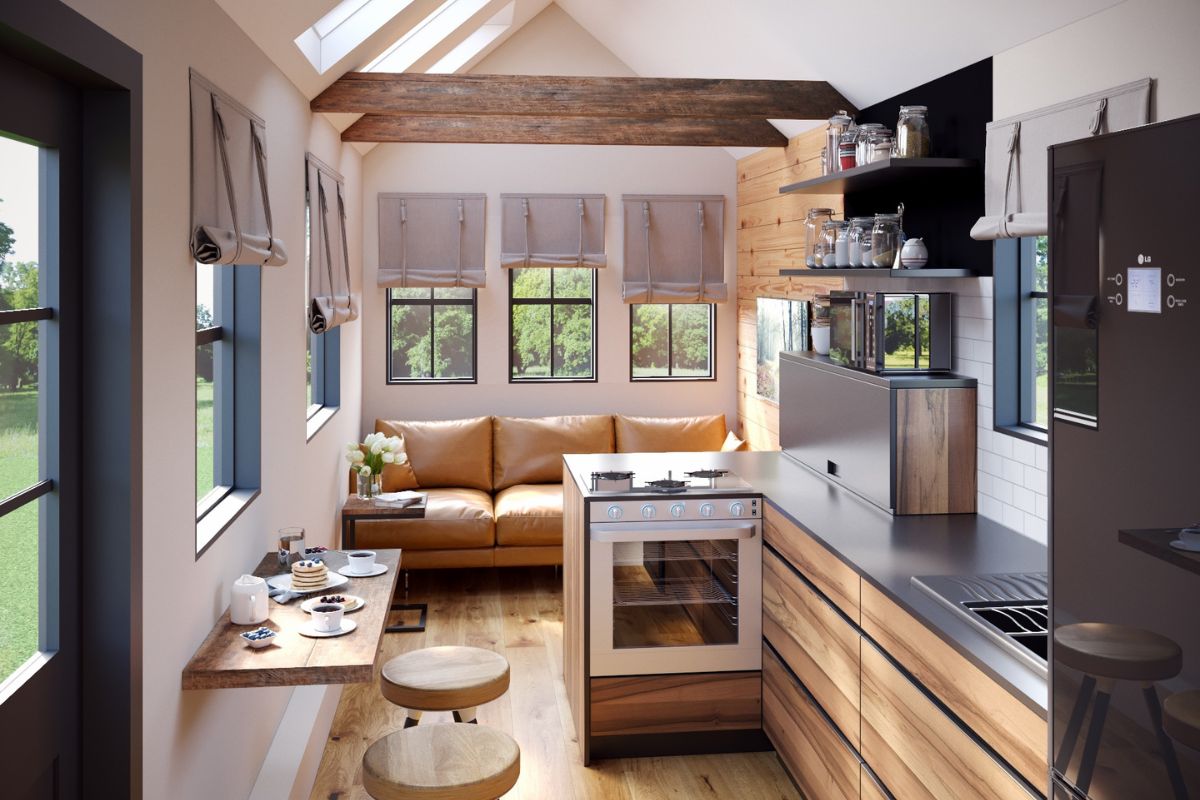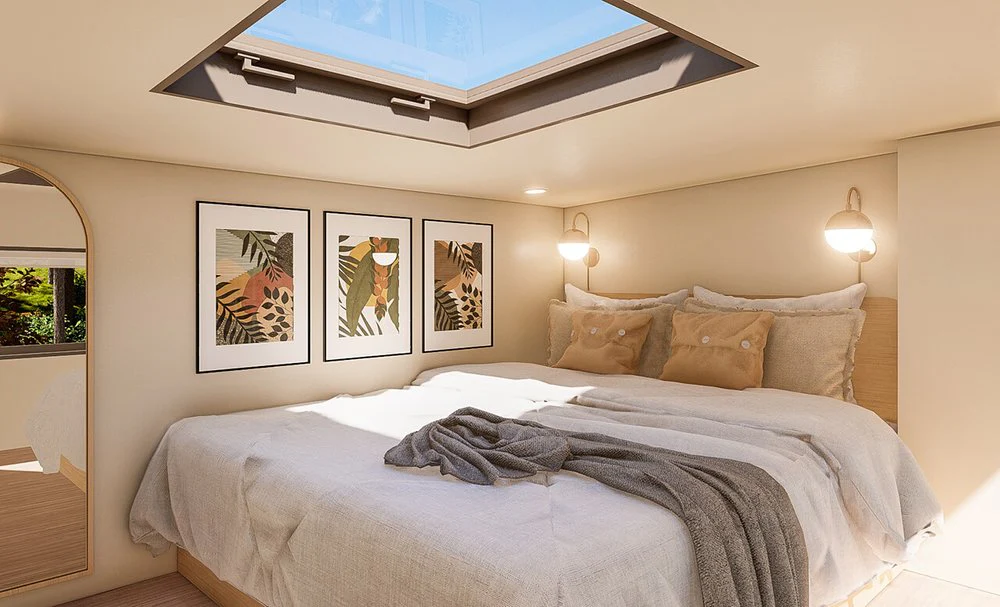How to Make A Tiny House Feel Bigger With Flooring

Feeling squeezed in your tiny house? Take a look down.
The secret to a roomier home might be right under your feet. With the right flooring, you can trick the eye and transform your compact space into an airy retreat.
We’ll walk you through some clever ways to make your tiny house feel like a sprawling sanctuary – all by focusing on the floor beneath you.
- Light-colored, wide-plank flooring creates an illusion of spaciousness in tiny homes.
- Consistent flooring throughout connects spaces, making your home feel larger.
- Smart flooring choices can boost your tiny home's resale value by up to 25.4%.
- Diagonal or herringbone layouts trick the eye, adding perceived depth to rooms.

Tiny Home, Big Impact: Flooring Secrets
When it comes to tiny homes, every square inch counts. And your flooring choice is like picking the perfect outfit for your little haven.
The right colors, materials, and patterns can work wonders and transform a small space into a light, spacious area.
It’s not just about aesthetics; the right flooring can trick the eye, making your home seem larger and potentially more valuable to future buyers.
So go ahead and have fun with your floors – it's a worthwhile investment.
Best Space Maximizing Flooring
Pick your materials and colors wisely. While some flooring creates the illusion of more space, others do the opposite.
Here are some of the best flooring to make a tiny house look bigger:
Light and Bright
Darker colors absorb light and narrow spaces down visually, so go with light-toned wood flooring to make a tiny house look bigger.
Shades like light oak, maple, or even whitewashed wood reflect light and make a room feel expansive.
Their tones brighten up spaces to create an illusion of openness that darker colors simply can't match. They also complement most design styles for a seamless look.
Wide Planks
Ditch those narrow planks and embrace the wide side. Broad wooden flooring isn’t only eye-catching, it's a spatial illusionist.
With fewer seams to interrupt your gaze, your eyes glide across the floor to create an endless flow. This enhances the overall sense of spaciousness in your home.
Smooth Flow
Consider using the same type of flooring throughout your house. This removes visual breaks between rooms, which can make your home feel fragmented and smaller than it is.
By choosing a single type of flooring, whether it’s hardwood, laminate, or vinyl, you can create a seamless flow to enhance a sense of spaciousness.
Flooring Patterns and Layout
The way you arrange your flooring shapes the perception of a tiny house.
Here are some flooring layout options to create openness:
Diagonal and Chevron Layouts
Consider laying your flooring diagonally or in a chevron pattern to create an illusion of depth.
These arrangements guide the eye across the room, making the space appear larger than it is. In tiny homes, where every visual trick counts, diagonal layouts are a great option.
The Herringbone Approach
Herringbone patterns are another clever way to expand your visual space.
This interlocking design adds an interesting and dynamic element without being overwhelmingly busy. However, use this pattern judiciously, as a little goes a long way in small spaces.
Keep it Simple
Steer away from intricate designs and complex patterns that give a cramped feel to rooms. Rather go for subtle patterns that offer texture without dominating the room's aesthetics.
By thoughtfully selecting your flooring layout, you can create an environment that feels more spacious and welcoming, making the most of your tiny home's square footage.
A Smart Investment For Tiny Homes
If you’re looking to increase both the visual space and resale value of your tiny home, installing hardwood floors is one of the smartest choices you can make.
Hardwood floors are eternally appealing and also offer a solid return on investment.
Let’s break down the numbers:
Average Cost
The average cost of installing hardwood floors in a tiny home of around 300 to 500 square feet ranges between $4,000 and $6,000.
Resale Value
This investment has the potential to increase your ROI by up to 25.4%.
This means that not only are you likely to recoup the cost of installation, but you’ll also enjoy a profit when it comes time to sell.
But the benefits don’t stop there. Refinishing existing hardwood floors, for example, can offer an even higher return, with an average ROI of 70% to 80%.
This simple upgrade can significantly enhance both the appeal and value of your tiny home.
.jpeg)
Other Flooring Options
While hardwood is a popular choice, you can increase the perceived size of your home with other flooring.
Vinyl
Using vinyl flooring to make a tiny house look bigger is an excellent choice for those working with a tight budget.
Modern vinyl mimics the look of wood, stone, or tile, giving you the same visual appeal for much less.
Laminate
Laminate comes in various light space-enhancing colors while its wide plank design makes it look like wood.
Its reflective surface brightens up spaces while it creates a continuous flow, enhancing the perception of a larger area.
What To Stay Away From?
If you’re trying to enhance the spaciousness of your tiny house, this is what you should avoid:
Dark flooring that absorbs light and makes spaces feel smaller.
Mixing multiple flooring types gives the appearance of a cluttered, disjointed house.

Frequently Asked Questions
Do dark floors make a room look smaller or bigger?
Dark floors typically make a room look smaller because they absorb light and create a more enclosed feeling. However, with the right lighting, you can add depth without compromising space.
Does a patterned floor make a room look smaller?
Busy patterns can make a room feel smaller, especially in tight spaces. Rather opt for subtle patterns or layouts like diagonal or herringbone.
What color floor is best for small rooms?
Go for light colors that reflect light and create an open and airy.
Conclusion
Transform your tiny house into a spacious oasis with the power of smart flooring.
From light-hued hardwoods to sleek vinyl planks, your floor choice can dramatically shift the feeling of your space. Create flow and openness with wide planks, consistent patterns, and strategic layouts.
These upgrades aren't just about aesthetics, with the right flooring you can also increase your home's resale value.
So start from the ground up and turn your space-enhancing efforts into a savvy investment.







.jpg)

