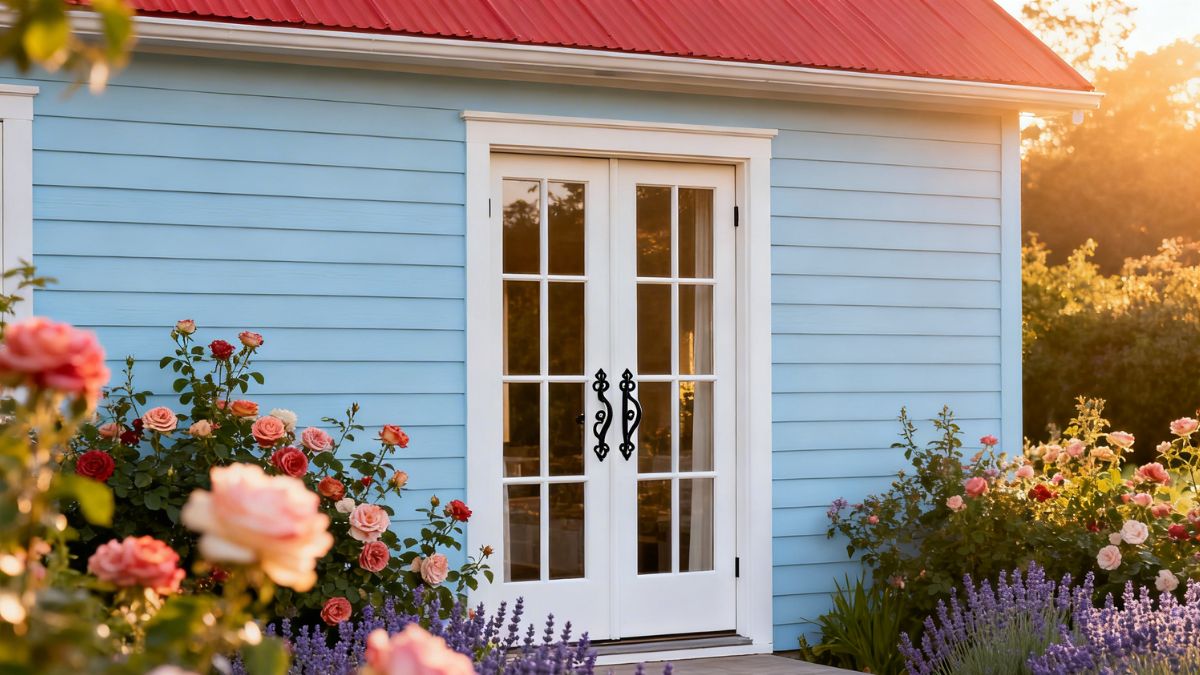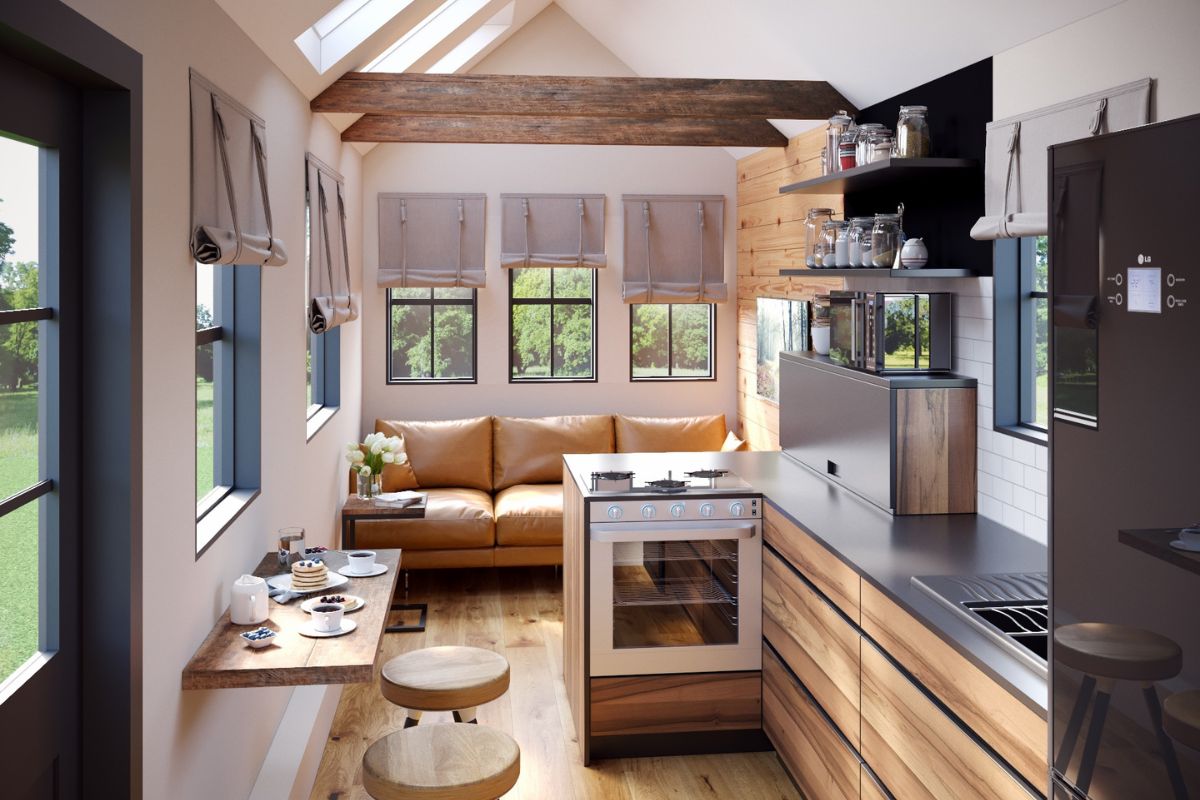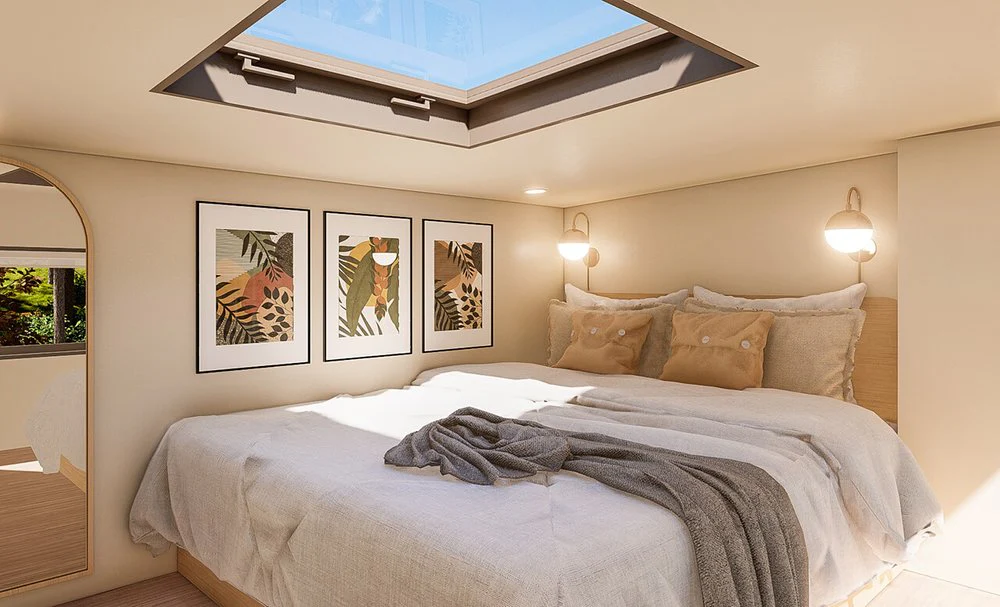What Engineers Are Needed to Build a Tiny House: Things to Know

Image Source: Canva
Different types of engineers work in various industries, applying their expertise to solve problems, improve processes, and create new technologies. From construction and manufacturing to aerospace and biotechnology, engineers are integral to numerous sectors.
Engineers for Tiny House Construction
Their skills are essential for designing infrastructure, developing new products, ensuring safety, and enhancing efficiency across different fields.
Architectural Design Engineers
Architectural design engineers are responsible for the aesthetic and functional design of tiny houses. They work closely with clients to create layouts that maximize space and meet specific needs while ensuring the structure's visual appeal.
Their expertise helps in creating innovative and efficient designs that make the most of limited space.
Structural Engineers
Structural engineers ensure that the tiny house is safe and stable. They analyze and design the framework, ensuring it can withstand various loads and environmental conditions.
Their work is crucial in preventing structural failures and ensuring the long-term durability of the tiny house.
Mechanical Engineers
Mechanical engineers focus on the mechanical systems within a tiny house. This includes heating, ventilation, air conditioning (HVAC), and sometimes even small-scale renewable energy systems like solar panels.
Their role is to design and integrate these systems efficiently within the limited space available.
Electrical Engineers
Electrical engineers are responsible for the design and implementation of the electrical systems in a tiny house. This includes wiring, lighting, and ensuring compliance with electrical codes and safety standards.
They also work on integrating any off-grid power solutions, such as solar panels and battery storage systems.
Plumbing Engineers
Plumbing engineers design the water supply and drainage systems for tiny houses. They ensure that all plumbing fixtures are properly installed and that the systems function efficiently.
Their work includes designing systems for both on-grid and off-grid water supply, including greywater and blackwater management.
Civil Engineers
Civil engineers play a role in the site preparation and foundation design of tiny houses. They assess the site conditions and design foundations that suit the specific location, ensuring stability and durability.
Their expertise is essential for tiny houses that are built on unconventional sites or that need to be movable.
Environmental Engineers
Environmental engineers focus on minimizing the environmental impact of tiny house construction. They work on waste management, water conservation, and sustainable building practices. Their goal is to create eco-friendly tiny houses that reduce the carbon footprint and promote sustainability.
Sustainability Consultants
Sustainability consultants work with engineers and architects to incorporate sustainable practices into the design and construction of tiny houses. They advise on the use of eco-friendly materials, energy-efficient systems, and sustainable living practices.
Their input helps ensure that tiny houses are not only functional but also environmentally responsible.
.jpeg)
Permitting and Code Compliance
Each jurisdiction has its own set of building codes and zoning laws that must be adhered to. These regulations cover various aspects, including safety standards, structural requirements, and land use.
Knowing these rules early in the planning process can help avoid costly delays and ensure your tiny house project complies with all legal requirements.
This involves submitting detailed plans, obtaining necessary approvals, and scheduling inspections.
Working with experienced professionals, such as architects and engineers, can simplify this process. They can help prepare accurate documentation and liaise with local authorities to ensure all permits are secured efficiently.
Cost Considerations
Budgeting for engineering services is a critical step in planning your tiny house project. It's always wise to allocate funds for architectural design, structural analysis, mechanical systems, electrical wiring, and plumbing.
Obtaining detailed quotes from multiple engineers can help you understand the costs involved and plan your budget accordingly.
Also, balancing quality and cost is essential to achieving a successful tiny house project. While it might be tempting to cut costs, compromising on quality can lead to long-term issues and higher expenses down the line. Invest in skilled professionals and high-quality materials to ensure your tiny house is durable, safe, and efficient.
Common Challenges Specific to Tiny Houses
Space Optimization
Space optimization is one of the primary challenges when building a tiny house. With limited square footage, every inch must be utilized efficiently. This involves creative design solutions such as multi-functional furniture, built-in storage, and clever layout planning.
Engineers and designers work together to maximize usable space while maintaining functionality and comfort.
Weight and Load Management
Weight and load management are critical considerations for tiny houses, especially those that are mobile. Ensuring that the structure can withstand various loads without compromising stability is essential.
Structural engineers play a key role in designing frameworks that balance weight distribution and provide sufficient support. Proper weight management also affects mobility, fuel efficiency, and road safety for tiny houses on wheels.
Sustainable Material Choices
Choosing sustainable materials is increasingly important for tiny house builders. This involves selecting eco-friendly, durable, and energy-efficient materials that reduce environmental impact.
Engineers and sustainability consultants work together to source materials that align with green building practices, ensuring that the tiny house is not only functional but also environmentally responsible.
Bringing Your Tiny House Dream to Life
The planning and design phases are crucial for the successful realization of a tiny house project. This involves initial consultations with architects and engineers to outline the vision, requirements, and budget. Detailed plans and blueprints are developed, incorporating all necessary systems and structural elements.
During this phase, it's important to consider both aesthetic preferences and practical needs.
Construction and final touches bring the tiny house design to life. This phase involves the actual building process, from laying the foundation to installing systems and finishes.
Close collaboration between builders, engineers, and designers ensures that the construction adheres to the plans and meets quality standards.
Final touches, such as interior decor and landscaping, complete the project, making the tiny house ready for occupancy.







.jpg)

