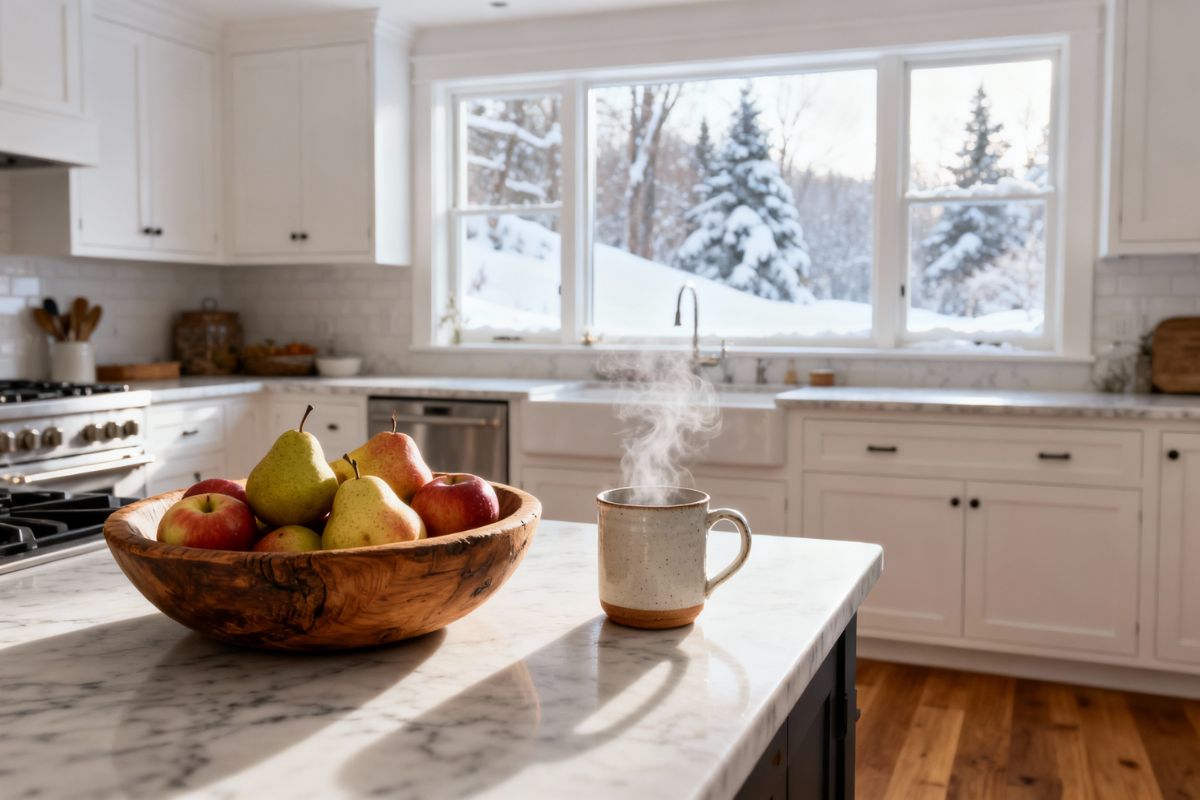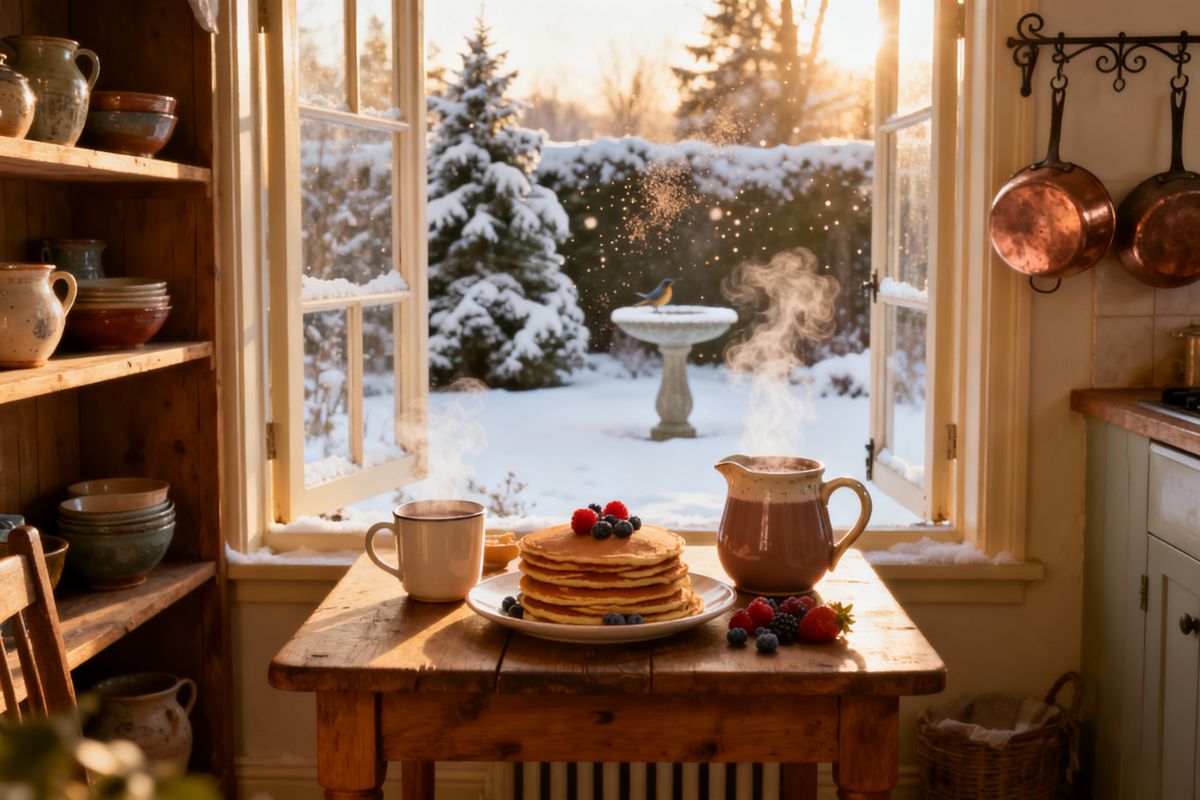How to Create a Hidden Tiny House Bathroom

Living in a tiny house is a game changer but also a challenge. For that, we think it’s a two sides of a coin kind-of-thing. We know that it’s appealing to those who wish to experience minimalistic living or move towards a more sustainable lifestyle. However, creating a functional yet compact interior in these small houses can be quite challenging. Based on our experience, one of the most critical areas is the bathroom. But don’t worry, with clever designs and innovative ideas, you can create a hidden tiny house bathroom that’s functional, chic and space-saving.
- Planning beforehand, considering factors like the tiny house layout, is crucial for creating a hidden bathroom.
- Use innovative techniques such as sliding doors or foldable walls to create a disappearing bathroom.
- Composting toilets are an excellent space and environment-friendly solution for tiny house bathrooms.
- Utilize corners effectively with features such as corner sinks or integrate the sink into the shower area.
- Keep aesthetics in mind, using light colors and mirrors to create a sense of more space.
Why a Hidden Bathroom in a Tiny House?
The trick to maximizing limited space in a tiny home is optimizing every square inch available. A hidden bathroom serves as a fantastic solution. It not only conserves space but also enhances privacy and creates a seamless look throughout your tiny house. Let us guide you through the steps in creating a hidden bathroom in your tiny house. Here are the fool-proof steps we know that’ll work:
Steps in Creating a Tiny House Bathroom
Step 1: Planning and Design
Before you start building your hidden bathroom, you need proper planning. Take it from us - carefully curate the layout of your tiny house, storage requirements, plumbing, and most importantly, the regulations for tiny homes in your area. Consider where your hidden bathroom could fit best and keep the functionality intact.
Understand Your Space
- Measure and Assess: Take precise measurements of the available area. Consider corners, alcoves, or under staircases for potential hidden spaces.
- Prioritize Essentials: Identify the essential bathroom elements - toilet, shower/bathtub, sink, and storage - and determine their ideal placement.
Concealment Strategies
- Sliding Walls or Doors: Utilize sliding walls or doors to conceal the bathroom when not in use.
- Folding or Retractable Fixtures: Explore foldable or retractable fixtures to optimize space utilization.
- Camouflage with Furniture: Consider using dual-purpose furniture that can serve as a disguise for the bathroom area.
Step 2: Choose Appropriate Fixtures and Materials
Compact Fixtures
- Space-Saving Toilet Options: Opt for compact toilets like corner toilets or wall-mounted ones.
- Compact Sinks and Vanities: Look for small sink and vanity combinations or pedestal sinks to save space.
- Shower/Bathtub Combo: Consider a combined shower and bathtub to maximize space efficiency.
Lightweight and Durable Materials
- Water-Resistant Materials: Choose materials like moisture-resistant drywall, waterproof paint, and tiles.
- Space-Enhancing Colors and Mirrors: Use light-colored tiles or paint to create an illusion of space, and incorporate mirrors to amplify the perceived size of the bathroom.

Step 3: Plumbing and Electrical Considerations
Plumbing Layout
- Plan Plumbing Layout: Strategize the plumbing layout to optimize space while ensuring functionality.
- Consider Tankless Water Heaters: Tankless water heaters save space and are efficient for small bathrooms.
Electrical Outlets and Lighting
- Strategic Outlet Placement: Plan electrical outlets to accommodate various bathroom appliances.
- LED Lighting: Use LED lights for energy efficiency and space-saving fixtures like recessed lighting.
Step 4: Construction and Installation
Frame and Build
- Frame Construction: Build walls and frames according to your planned layout.
- Install Plumbing and Electrical Systems: Arrange for professional installation of plumbing and electrical systems.
Fixture Installation
- Mounting Fixtures: Install toilets, sinks, and showers in their designated spaces.
- Utilize Vertical Space: Maximize vertical space with shelving or storage cabinets.
Step 5: Concealment and Final Touches
Concealment Techniques
- Sliding or Folding Doors: Install sliding or folding doors to conceal the bathroom area.
- Clever Camouflage: Use furniture or decor to conceal the bathroom entrance subtly.
Final Touches
- Décor and Accessories: Add personal touches with stylish yet space-saving décor and functional accessories.
- Optimize Storage Solutions: Utilize creative storage solutions like wall-mounted shelves or recessed cabinets.
Step 6: Maintenance and Optimization
Regular Maintenance
- Check for Leaks: Routinely inspect for leaks or water damage to maintain the integrity of the hidden bathroom.
- Clean and Organize: Regularly clean and organize to ensure functionality and space efficiency.
Optimize Functionality
- Evaluate Usage: Assess the functionality and usability of the hidden bathroom to make necessary adjustments.
- Adapt and Upgrade: Upgrade fixtures or make alterations as needed to optimize the space further.

The Magic of Sliding Doors and Foldable Walls in Small Houses
Sliding doors and foldable walls are both excellent choices for creating a bathroom that magically disappears when not in use. We think that these options provide easy access without encroaching on the living space. Moreover, they give you the flexibility to temporarily expand your bathroom area when needed.
Implementing Functional Bathroom Elements
Whether it's a tiny home or a mansion, every bathroom needs certain standard features. Let's explore how you can accommodate these essentials in your hidden, tiny house bathroom.
The Toilet Solution for Tiny House Bathrooms
For us, composting toilets are a perfect solution for tiny homes. They are eco-friendly and require less space. We also take into account that they eliminate the need for complicated plumbing works.
Smart Use of Space: Sink and Vanity
Corner sinks and floating vanities are an excellent choice for a tiny house bathroom. If you want to take it a step further, consider integrating your sink into the shower area.
Creating a Compact Shower Area
For a shower, consider using a compact stall instead of a traditional tub. You can customize the dimensions to cater to your specific needs.
Keeping Aesthetically Appealing Design In Mind
Creating a hidden bathroom doesn’t mean compromising on aesthetics. Use smart decor tricks to make your tiny bathroom look spacious and stylish.
Mirrors and Lighting
Incorporate mirrors and strategic lighting to give the illusion of more space. Mirrors are excellent at reflecting light and making spaces feel more substantial than they are.
Tiles and Color Palette
Using light colors and floor-to-ceiling tiles can also make your tiny bathroom seem larger.
Conclusion
Creating your hidden tiny house bathroom demands careful planning and building, but with these tips and tricks, you’ll be able to save valuable space in your small houses without sacrificing comfort and functionality just like what we did. It proves that compact living doesn't mean compromising on lifestyle or luxury. So, what are you waiting for? Go plan ahead and get working!






.jpg)



.jpg)