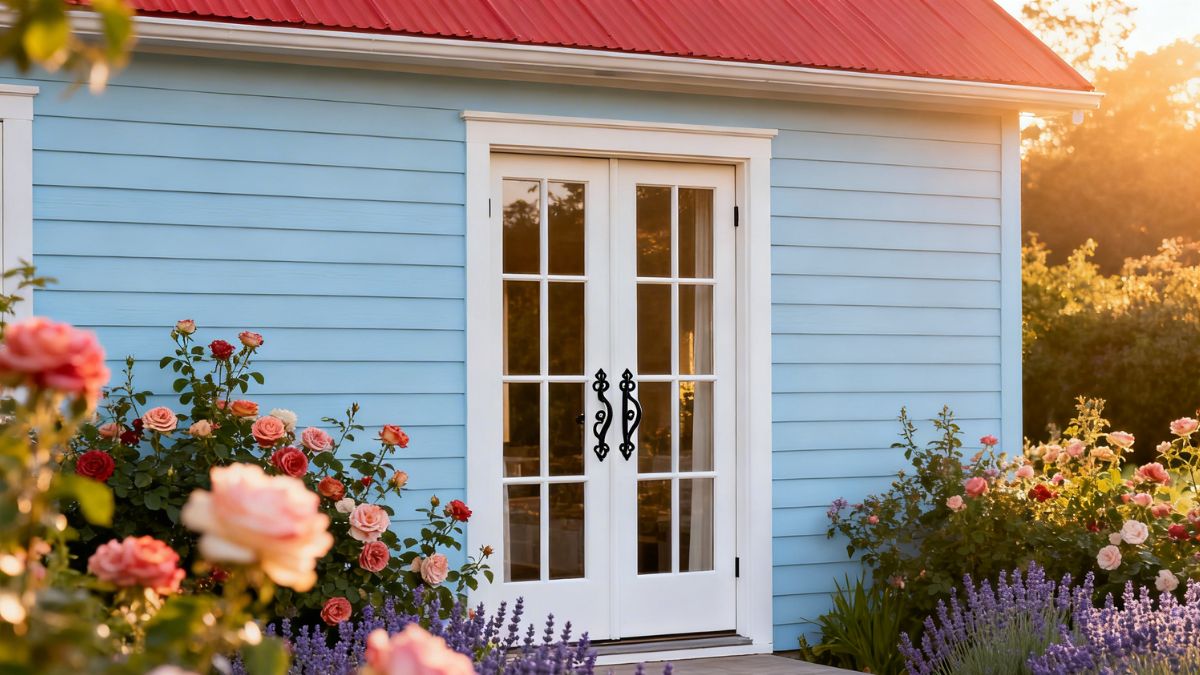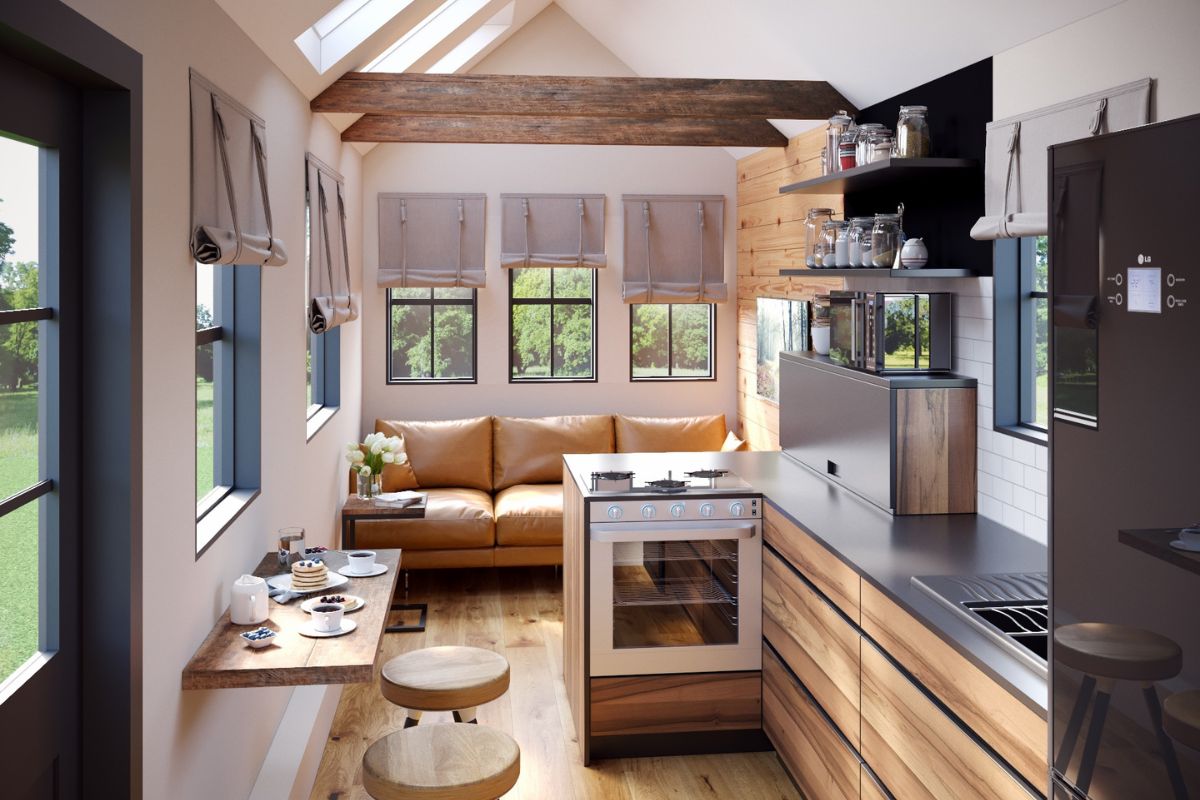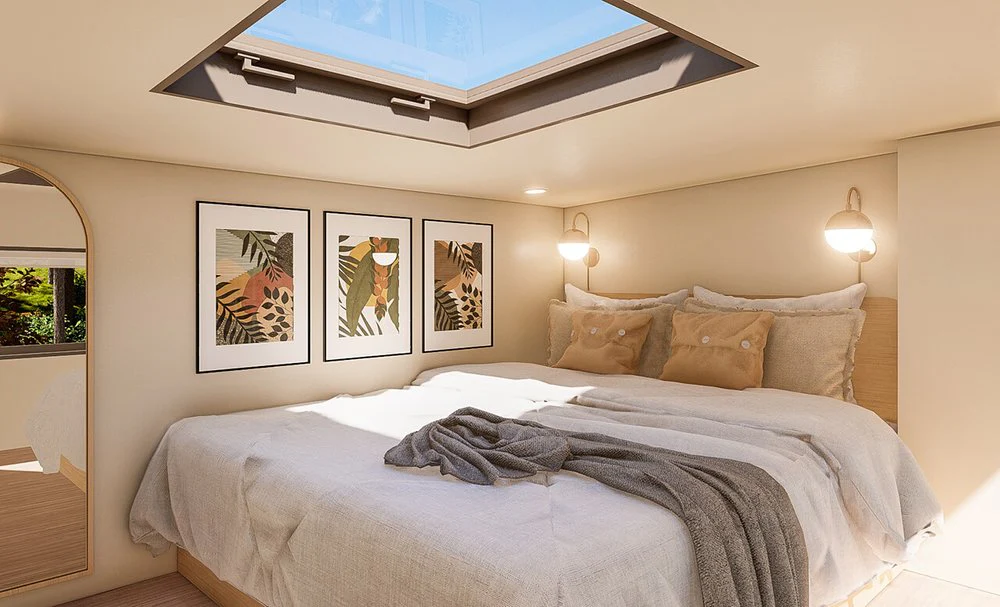Tiny Home Design Hacks to Maximize Every Inch

Tiny homes are very popular with modern homeowners looking to reduce their cost of living and enjoy experiences over material goods. When designed properly, a tiny home can be entirely self-sustainable and eco-friendly as a bonus. However, it takes a lot of preparation and adjustment to go tiny. A good floor plan helps as well. If you’re ready to downsize, you’ll need to know how to make your tiny home design go the extra mile in function.
Go Vertical
Tiny homes obviously don’t have much square footage, but you can sometimes double your usable area by using vertical space. Including a second floor, a loft, or even three floors in a tiny home can help give you additional space for sleeping, storage, or entertaining guests. You don’t want to go too tall, but keeping your tiny house to a single floor can cost you valuable room, even if only for storage. If you are building your home from scratch, consult with a timber frame supplier to ensure there is enough space to include multiple floors or a storage loft if desired. Otherwise, choose floor plans or architects willing to give you vertical room.
Built-In Bonanza
You won’t have much room for traditional furniture in a tiny home. You’re going to need to get creative with how you store and enjoy the space. Built-in storage spaces are incredibly valuable in a tiny home floor plan. Built-ins, as the name implies, are features built directly into the home itself instead of a separate piece of furniture. Built-in shelves incorporate storage without taking up your precious floor space.
.png)
Kitchen counterspace can be built directly into the walls and retracted when no longer needed. Desks or tables that fold into the walls or floors can give you surface space when needed, and more room when not in use. If your design will have stairs, they can be hollowed out for built-in storage, too. You can brainstorm with any architects or contractors you’re working with to come up with the most innovative and space-saving built-in design possible.
Multi-Functional Floorplan
Built-ins are just one example of multi-functional features, like staircases having built-in storage. Try to come up with some creative ways to reduce clutter and maximize living space in your tiny home. Butcher-block counters can serve as cutting boards. A couch can pull out into a bed. Chairs can have storage space underneath the cushions. Desks can fold out into a full-size dining table. The more innovative you can get with multi-functional furniture, the more space you’ll save—and the cooler your design will be.

Allow Natural Lighting
While dark colors and intimate lighting can be appropriate for some home designs, you may want to consider avoiding them in a tiny home. When you go that small, the space is already intimate. Making it look even smaller can be stifling, or even downright uncomfortable. Try to include large windows in your tiny home to allow natural light and make the space appear larger. Lighter colors will have the same effect, especially paired with the windows. Consider including some windows on or around your exterior doors, and even a skylight if there is room for it.
Balance Zoning and Flexibility
Most tiny homes don’t have traditionally defined spaces, especially not separated by walls; you can maximize the space if walls don’t separate each room. However, defining different areas with some light decor, like rugs, colors, or lighting, can help you use all of the square footage to its maximum potential. However, you’ll want to balance space definition with flexibility. One of the perks of tiny living is the ability to adapt and transform your living space when you need a change. Allow your defined spaces to be minimized or repurposed easily. Hideaway furniture or furniture on wheels can achieve this well. Modular couches or shelving are smart choices, too.
Use All the Space
There may be times when you’ll wish you had more space. It’s imperative to use up the entire floor plan. Don’t leave an unused nook. Take advantage of the space between furniture or the corner of a room. Organize cabinets with additional shelving or storage hooks. The more designated storage or room space you have, the less cluttered and more functional the tiny home will be.
.png)
Ditch the Swinging Doors
Average-sized homes have room for swinging doors to open and close, but you may lack that luxury in a tiny house. You can use more square footage when you opt for doors that don’t need a lot of real estate to function. Sliding doors, barn doors, or pocket doors that hide in the walls can eliminate the door’s footprint when you don’t need it. That way, you can place furniture closer to the door without having to worry about its path.
Conclusion
Once your dream tiny home is designed, you’ll want to remember to keep the space clutter-free. It may seem difficult to find a spot for your belongings with less space, but that may be a sign that you need to rehome some possessions. A cluttered tiny home is a crowded one, and it can limit how you use the space. With some creativity and flexibility, your tiny home design will easily become your dream home. Small doesn’t have to mean sacrifice!
Interlinking Opportunities
From (https://www.tinyhouse.com/post/tiny-home-storage-ideas) with the anchor tiny home design ideas
From (https://www.tinyhouse.com/post/building-vs-buying-a-tiny-house-which-is-better) with the anchor tiny home design hacks







.jpg)

