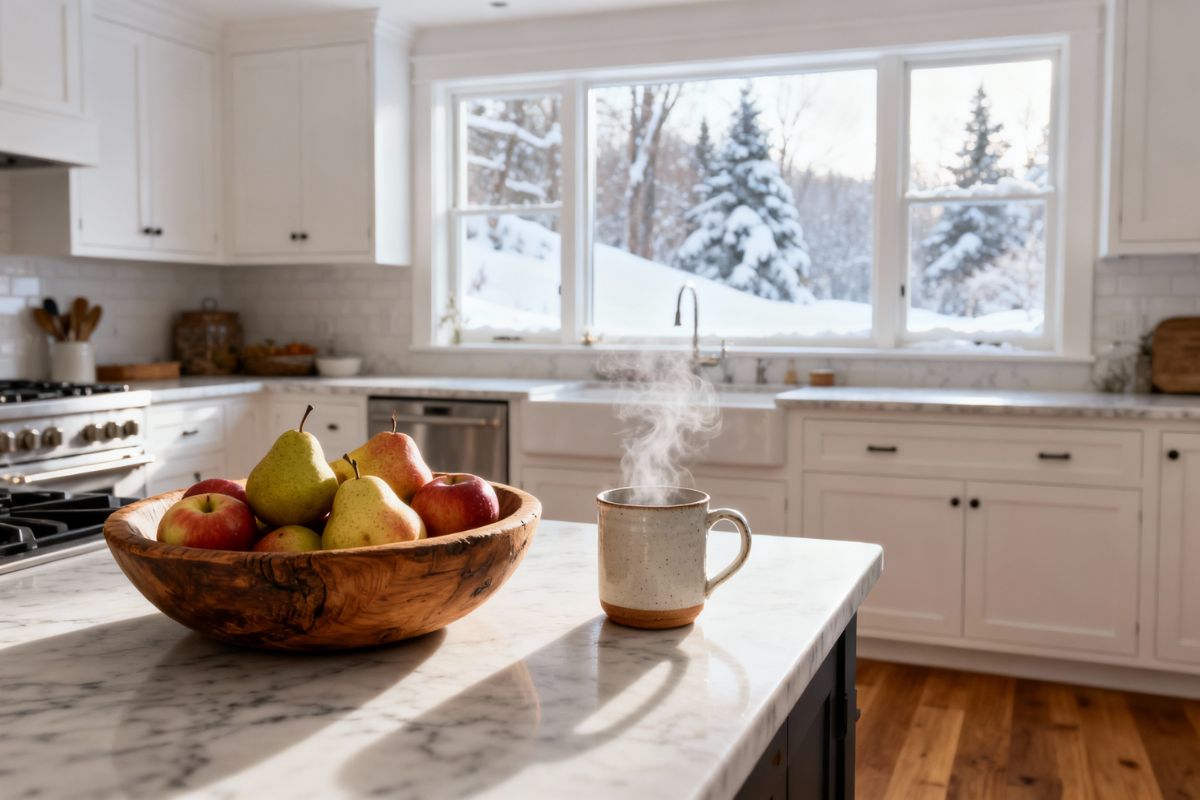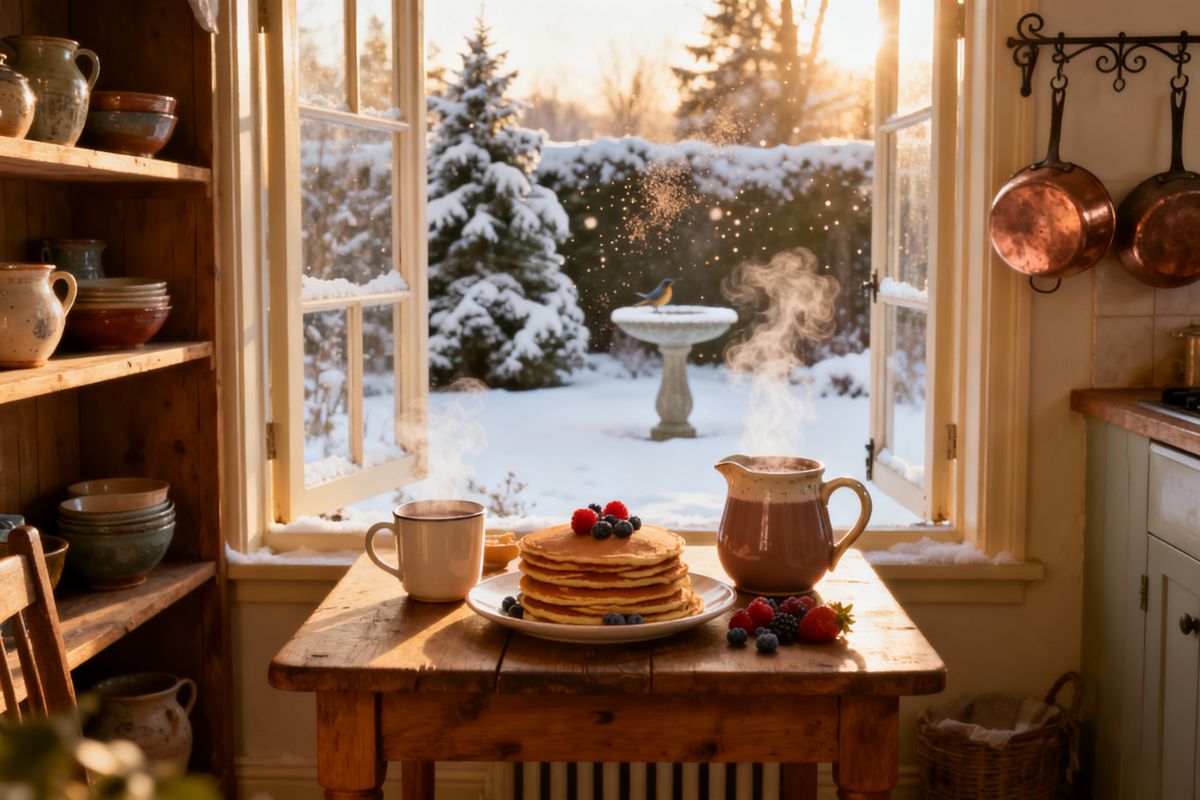Boxabl Construction Techniques: How Do They Build It?

Boxabl construction techniques have revolutionized what it means to construct a modern building by creating structures that are not only strong but also almost impenetrable.
But how do they build it, you ask?
In contrast to conventional home-building techniques, Boxabl uses a structural laminated panel system that is a true game-changer. These panels form the bedrock of every Boxabl, comprising walls, floors, and roofs.
They are made from environmentally friendly magnesium oxide wallboard and have many benefits, including resistance to fire, mold, and mildew.
Whether you're a budding architect, a real estate enthusiast, or just someone fascinated by the idea of tiny homes, this knowledge will pique your interest.
In this article, we will explore the innovative construction methods used by Boxabl to create sturdy steel and concrete homes.
The Boxabl home concept

The process of building homes hasn't changed much over the past few decades, even though contractors might employ superior technology and materials. Boxabl's home-building technology, nevertheless, seeks to alter that.
One-third of American households spend more than 30% of their income on housing, and nearly 39 million households cannot afford their housing.
However, Boxabl's effective and affordable houses might alleviate this burden.
What is the strategy of Boxabl homes?
Boxabl houses have a cutting-edge design that enables them to be transported flat-packed and in a small package. This technique allows most Boxabl units to be built in the automated factories, folded, and transported to the construction sites.
Their special transportation procedure allows them to fit several units on a typical semi-trailer.
The length of the assembly process might range from a few hours to a few days, depending on the size of the unit and the site conditions.
In the time it generally takes to build a single home, a contractor might construct an entire community of Boxabl dwellings.
This significantly reduces expenses and might make it possible for people who can't afford conventional housing construction options to become homeowners.
These homes are distinctive not merely because of their design and construction.
With towering ceilings and a very practical design, their room is made bright and appealing using contemporary aesthetics.
In addition, the factory fully furnishes the residences with all hardware, appliances, and light fixtures. It is a house that is ready to be moved into.
You may also like: Are Boxabl Homes Legal in My State? (Answered!)
Boxabl home construction techniques

Boxabl houses stand out as remarkable feats of contemporary engineering due to the creative techniques and supplies used in their construction process. These techniques include:
Modular design
Boxabl houses are designed with modular components, which makes mass production and assembly quick and easy. The house's walls, flooring, and ceilings are constructed separately and then put together on-site, thanks to the modular design.
Advanced materials
The structural elements of Boxabl's homes are made from premium, lightweight, and long-lasting materials. Lowering the structure's overall weight and ensuring its durability facilitates transportation and assembly.
Folding technology
The ability of Boxabl houses to fold and unfold may be their most novel feature. Thanks to this cutting-edge technology, the home may be transported using a modern pickup truck in a tiny shape and then enlarged to its full size when it gets to the destination.
Advanced engineering
Each component of a Boxabl house is meticulously constructed to fit with the others without difficulty during installation. This accuracy cuts down on building time and lowers the room for error.
Customization
Boxabl houses' fundamental design is standardized for efficiency, but there is still plenty of room for customization. Buyers can select from various floor plans and finishes to design a home that meets their unique needs and preferences.
What's included in a Boxabl home?

Boxabl homes offer a complete living solution with many important features and services commonly found in conventional homes.
A bedroom, bathroom, living room, dining area, and kitchen are all included in the open concept.
Wide plank composite flooring, an integrated ironing board, and washers and dryers are all fixtures of the unit. Modern appliances all have built-in USB connections in their power outlets.
A full-size shaker-style kitchen, a spacious fridge, dishwasher, oven, microwave, a tall window right over the sink, and a modern breakfast bar for two are all included in the house's standard equipment.
You only need your couch and bed.
A contemporary sliding glass barn door conceals a full-size bathroom with a shower, tub, backlit mirror, and ample storage drawers.
There are dimmable LED lights, heating, and cooling under the enormous 8-foot windows and 9.6-foot ceiling. You save energy by using the built-in LED lighting.
Steel, a rather neutral material in terms of architecture, is used for the outside and is easy to personalize after delivery to give it a distinctive appearance.
Although the roof is intended to be flat, it can be changed on-site if you need a pitched roof.
Do Boxabl homes need a foundation?
Boxabl is adaptable enough to be fastened with or without foundation, depending on the usage circumstance. You will need to construct a foundation for it if your state requires ADUs to have permanent foundations.
However, it's important to remember that foundations offer more advantages than just serving as a requirement for the government.
One of these benefits is that it lessens storm damage. The stability of your home prevents any weather-related side-to-side movement.
Your home will remain structurally stable during storms and floods if it has a strong foundation.
The foundation you choose, nevertheless, must be appropriate for the soil and climate in your region.
Your choice becomes particularly important if you intend to construct it in a hurricane-prone region.
Boxabl Casita's connector plates enable you to mount them to any type of foundation, such as:
- Concrete slab
- Piers and posts
- Helical piles
- Retaining walls
It's essential to consult with Boxabl or a local contractor to determine the best foundation option for your specific location and needs.
Read also: Are Boxabl Homes Hurricane Proof? (Answered)
Do Boxabl homes come with a toilet?
Yes, a Boxabl home has a toilet. The Boxabl Casita has a typical bathroom with the following fixtures:
- Tub and shower
- Sink
- Wide counter
- LED-backlit mirror
- Sliding glass barn door
What about utilities, you ask?
Utilities like water, plumbing, electricity, and HVAC are already installed in your Boxabl home. Your new tiny house will hook up to utilities as soon as it is assembled on location.
How long will it take to set up a Boxabl home?
The duration of the assembly process might range from a few hours to a few days, depending on the size of the unit and the site conditions. When you buy a unit from Boxabl, they'll connect you with your local installer.
The Boxabl unit can fold from 20 feet to 8.5 feet wide. This has been carefully planned to be delivered to every location worldwide by train, truck, sea, and air without incurring additional costs.
You may also like: Do Boxabl Homes Come Furnished?
How safe are Boxabl homes?
Any home should prioritize safety, and Boxabl homes are built with various safety measures and considerations in mind. Let's examine some crucial elements of Boxabl home safety:
Are Boxabl homes sturdy?
Boxabl homes are built to be sturdy and durable. They are equally safe as typical homes because they are constructed with steel, concrete, and EPS foam.
In addition, structurally laminated panels are used to construct the roof, walls, and floor. As a result, they are stronger than the typical traditionally built building.
Are Boxabl homes fireproof?
Instead of conventional materials like sheetrock and ordinary timber, Boxabl's building technique uses steel, concrete, and EPS foam.
These materials significantly reduce the likelihood of a fire since they are non-combustible.
Are Boxabl homes resistant to water and mold?
The construction of Boxabl houses makes them resistant to water damage and the spread of mold. They often feature well-sealed home-building system envelopes and materials like sheetrock or common timber that resist moisture to keep water from penetrating the structure.
Proper ventilation and insulation help minimize the risk of condensation and mold formation.
Read also: Are Boxabl Homes Legal in My State? (Answered!)
How much will it cost to buy a Boxabl home?

The cost of a Boxabl home can range from $50,000 to $65,000. There are other fees to consider other than the price of the structure itself.
Consider shipping fees ranging from $3 to $10 per mile. Other unforeseen costs for site preparation include the foundation, utility connections, and permits.
Read also: Can You Finance a Boxabl Home? (Explained!)
Takeaway: Reshaping housing solutions with Boxabl homes
As we conclude our exploration of Boxabl homes, it is evident that these cutting-edge constructions are more than simply houses; they offer a glimpse into how people will live in the future.
These tiny houses provide a distinctive and intriguing alternative for individuals looking for effective, adaptable, and sustainable living thanks to their modular design, strong construction, and emphasis on safety.
So why wait? Explore the possibilities and envision the future to discover even more about these homes that break traditional construction boundaries.
To learn more about Boxabl homes, read: Are Boxabl Homes Stackable?






.jpg)


.jpg)